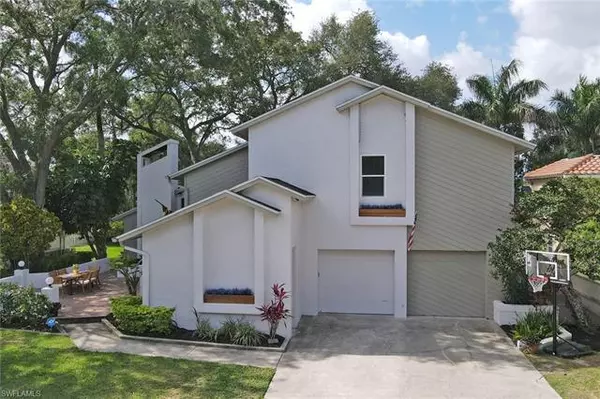For more information regarding the value of a property, please contact us for a free consultation.
Key Details
Sold Price $699,000
Property Type Single Family Home
Sub Type Single Family
Listing Status Sold
Purchase Type For Sale
Square Footage 3,568 sqft
Price per Sqft $195
Subdivision Burtwood
MLS Listing ID 221029887
Sold Date 11/15/21
Bedrooms 4
Full Baths 3
Construction Status Resale Property
HOA Y/N No
Year Built 1981
Annual Tax Amount $6,132
Tax Year 2020
Lot Size 10,846 Sqft
Property Description
Price Reduction!
On one of the premier streets, close to Historic Downtown, in the highly desired McGregor River District this sprawling 4 bedroom, 3 bath, 2 story home is perfect for a family or anyone who loves to entertain.
Located a few houses away from a beautiful sunset on the Caloosahatchee River and just a short stroll or golf cart ride to the Fort Myers Country Club. This is ideal for buyers looking for that perfect combination of a move in ready home with opportunities to add personal touches.
Entertain in the stately fireplace room or huge renovated living/family room with vaulted ceilings. The kitchen is complete with island and eat in dining and is ready for your personal touches.
Make your way up to the completely renovated second floor with three brand new oversized bedrooms, tall ceilings, new closets and closet systems and unbelievable bathrooms. The master retreat includes his and hers walk in closets, with soaking tub and large walk in shower.
Other features include new impact rated windows, oversized 2 car garage and room for a beautiful courtyard pool, to be surrounded by lush landscape, to help create your perfect backyard oasis.
Location
State FL
County Lee
Community Burtwood
Area Fm01 - Fort Myers Area
Zoning RS-5
Rooms
Bedroom Description Master BR Upstairs
Other Rooms Family Room, Laundry in Residence
Dining Room Dining - Family, Eat-in Kitchen
Kitchen Built-In Desk, Island, Pantry
Interior
Interior Features Built-In Cabinets, Fireplace, Foyer, Laundry Tub, Pantry, Smoke Detectors, Vaulted Ceiling, Walk-In Closet, Window Coverings
Heating Central Electric
Cooling Ceiling Fans, Central Electric, Wall Unit
Flooring Tile
Equipment Auto Garage Door, Cooktop - Electric, Dishwasher, Disposal, Dryer, Microwave, Range, Refrigerator/Freezer, Smoke Detector, Washer
Furnishings Unfurnished
Exterior
Exterior Feature Courtyard, Deck, Gazebo, Outdoor Shower, Room for Pool, Sprinkler Auto
Garage Attached
Garage Spaces 2.0
Community Features Non-Gated
Amenities Available None
View Landscaped Area
Roof Type Shingle
Parking Type 2+ Spaces, Driveway Paved
Garage 2.00
Private Pool No
Building
Lot Description Regular
Building Description Stucco, 2 Story
Faces S
Story 2
Foundation Concrete Block
Sewer Central
Water Central
Structure Type Stucco
Construction Status Resale Property
Others
Pets Allowed No Approval Needed
Senior Community No
Restrictions None
Ownership Single Family
Pets Description No Approval Needed
Read Less Info
Want to know what your home might be worth? Contact us for a FREE valuation!

Our team is ready to help you sell your home for the highest possible price ASAP
Bought with Rossman Realty Group Inc
GET MORE INFORMATION





