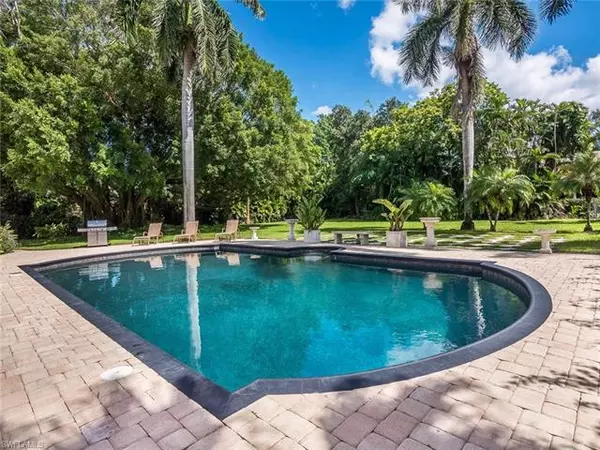For more information regarding the value of a property, please contact us for a free consultation.
Key Details
Sold Price $1,200,000
Property Type Single Family Home
Sub Type Single Family
Listing Status Sold
Purchase Type For Sale
Square Footage 5,138 sqft
Price per Sqft $233
Subdivision York Manor
MLS Listing ID 221026807
Sold Date 11/01/21
Bedrooms 5
Full Baths 3
Half Baths 2
Construction Status Resale Property
HOA Y/N No
Year Built 1930
Annual Tax Amount $13,683
Tax Year 2021
Lot Size 1.035 Acres
Property Description
The Pink Lady is one of Fort Myers’ true historic gems. Located on one of the most beautiful streets in town within walking distance to the Fort Myers Country Club and within minutes to the Edison-Ford Estates and downtown Fort Myers. Built in the 1930s - meticulously updated and restored to its original beauty - this elegant home features exquisite period detail throughout such as original wood floors and staircase, two fireplaces and gold-plated Austrian chandeliers. This home boasts five bedrooms including a charming master bedroom with updated ensuite bath, a two bedroom children’s suite with attached bath and playroom, and a private guest suite. The kitchen has been completely renovated with the highest quality top of the line appliances, custom white cabinetry, granite counter tops, and walk-in pantry. The kitchen and family room with beautiful stone fireplace open onto an inviting pool area surrounded by an enormous one-acre yard that has been professionally landscaped with mature trees.
Location
State FL
County Lee
Community York Manor
Area Fm01 - Fort Myers Area
Zoning RS-5
Rooms
Bedroom Description Master BR Upstairs
Other Rooms Family Room, Guest Bath, Home Office, Laundry in Residence, Open Porch/Lanai, Den - Study
Dining Room Breakfast Bar, Breakfast Room, Formal
Kitchen Island, Pantry
Interior
Interior Features Built-In Cabinets, Cable Prewire, Fireplace, Foyer, French Doors, High Speed Available, Pantry, Smoke Detectors, Walk-In Closet
Heating Central Electric, Zoned
Cooling Ceiling Fans, Central Electric, Zoned
Flooring Carpet, Tile, Wood
Equipment Auto Garage Door, Cooktop, Dishwasher, Disposal, Dryer, Microwave, Range, Refrigerator/Icemaker, Security System, Smoke Detector, Wall Oven, Washer
Furnishings Unfurnished
Exterior
Exterior Feature Patio, Sprinkler Auto
Garage Attached
Garage Spaces 3.0
Pool Below Ground, Concrete, Equipment Stays
Community Features No Subdivision
Amenities Available None
Waterfront Description None
View Landscaped Area
Roof Type Built-Up or Flat,Tile
Parking Type Driveway Paved
Garage 3.00
Private Pool Yes
Building
Lot Description Oversize
Building Description Stucco, 2 Story
Faces N
Story 2
Entry Level 1
Foundation Concrete Block
Sewer Central
Water Central
Structure Type Stucco
Construction Status Resale Property
Schools
Elementary Schools School Choice
Middle Schools School Choice
High Schools School Choice
Others
Pets Allowed No Approval Needed
Senior Community No
Restrictions None
Ownership Single Family
Special Listing Condition Elevation Certificate, Survey Available
Pets Description No Approval Needed
Read Less Info
Want to know what your home might be worth? Contact us for a FREE valuation!

Our team is ready to help you sell your home for the highest possible price ASAP
Bought with Coldwell Banker Realty
GET MORE INFORMATION





