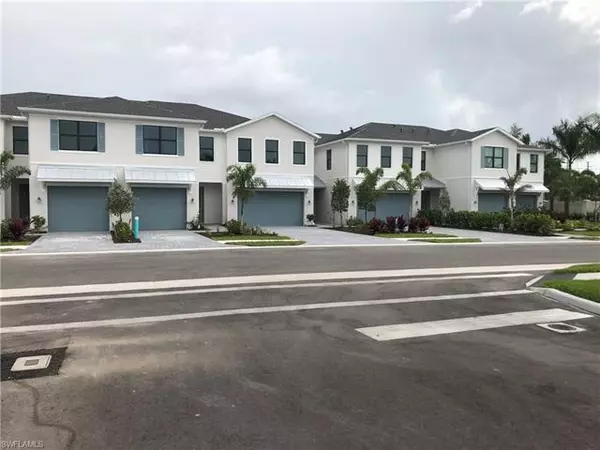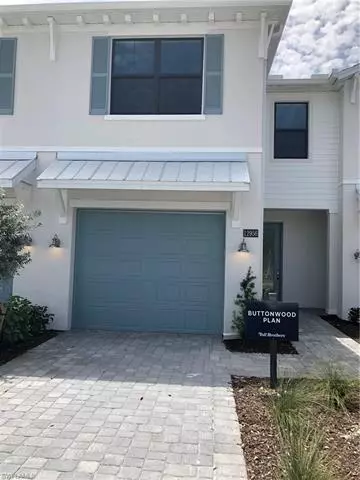For more information regarding the value of a property, please contact us for a free consultation.
Key Details
Sold Price $536,000
Property Type Townhouse
Sub Type Townhouse
Listing Status Sold
Purchase Type For Sale
Square Footage 2,033 sqft
Price per Sqft $263
Subdivision Hamilton Place
MLS Listing ID 220056372
Sold Date 07/29/21
Bedrooms 3
Full Baths 2
Half Baths 1
Construction Status New Construction
HOA Y/N Yes
Annual Recurring Fee 2880.0
Year Built 2020
Tax Year 2019
Property Description
BUY NOW, MOVE IN July 2021! Hamilton Place is a gated Toll Brother's community with a location that can't be beat in the heart of Naples, on Livingston, just south of Pine Ridge Rd. Close to shopping, dining & great schools. Hamilton Place offers low HOA fees that covers full lawn care, ext. pest control, irrigation, security system monthly monitoring and reserves. No CDD fees. This Buttonwood floor plan home with southern exposure features 3 bedrooms, 2.5 baths,+loft, 1 car garage with coffered ceilings in the master bedroom, high ceilings & doors with a spacious open feel. This home has impact glass windows & doors, upgraded carpet & pad in bedrooms & loft, upgraded staircase with oak treads & painted risers, quartz countertops, 42" wood cabinets in kitchen with soft close drawers & doors. Home comes with builder & structural warranty. Available for Spring Closing.
Location
State FL
County Collier
Community Hamilton Place
Area Na16 - S/O Pine Ridge Rd
Rooms
Bedroom Description Master BR Upstairs
Other Rooms Guest Bath, Guest Room, Loft, Screened Lanai/Porch
Dining Room Breakfast Bar, Dining - Living
Kitchen Island, Pantry
Interior
Interior Features Cable Prewire, Closet Cabinets, High Speed Available, Pantry
Heating Central Electric
Cooling Ceiling Fans, Central Electric
Flooring Carpet, Tile
Equipment Auto Garage Door, Cooktop - Electric, Dishwasher, Disposal, Microwave, Refrigerator/Freezer, Security System, Smoke Detector, Wall Oven, Washer
Furnishings Unfurnished
Exterior
Exterior Feature Sprinkler Auto
Garage Attached
Garage Spaces 2.0
Community Features Gated
Amenities Available Community Pool, Sidewalk, Streetlight, Underground Utility
Waterfront Description None
View Landscaped Area
Roof Type Shingle
Garage 2.00
Private Pool No
Building
Lot Description Zero Lot Line
Building Description Stucco, 2 Story
Faces S
Story 2
Entry Level 1
Foundation Concrete Block
Sewer Central
Water Central
Structure Type Stucco
Construction Status New Construction
Schools
Elementary Schools Osceola
Middle Schools Pine Ridge
High Schools Barron Collier
Others
Pets Allowed Limits
Senior Community No
Restrictions Architectural,Deeded
Ownership Single Family
Pets Description Limits
Read Less Info
Want to know what your home might be worth? Contact us for a FREE valuation!

Our team is ready to help you sell your home for the highest possible price ASAP
Bought with New Home Star Florida LLC
GET MORE INFORMATION





