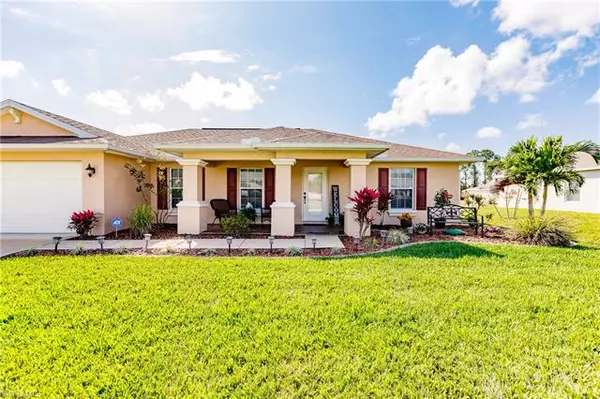For more information regarding the value of a property, please contact us for a free consultation.
Key Details
Sold Price $270,000
Property Type Single Family Home
Sub Type Single Family
Listing Status Sold
Purchase Type For Sale
Square Footage 1,777 sqft
Price per Sqft $151
Subdivision Gator Circle
MLS Listing ID 221012565
Sold Date 04/12/21
Bedrooms 3
Full Baths 2
Construction Status Resale Property
HOA Y/N No
Year Built 2006
Annual Tax Amount $3,393
Tax Year 2020
Lot Size 10,018 Sqft
Property Description
Under contract. Backup offers welcome. Don't miss your opportunity to own this gorgeous NE Cape Coral home with 3 bedrooms PLUS a den, and 2 bathrooms in the fast growing and highly sought-after Gator Circle neighborhood. This updated home features a large open kitchen with UPGRADES GALORE including granite countertops with tile backsplash, wrap-around breakfast bar, lighted wood cabinets, and stainless appliances. Plenty of room for entertaining in the luxurious great-room style living area, complete with crown molding. Find serenity in your large owners suite with master bath upgrades including double sinks, separate soaking tub & shower. Spacious guest bedrooms share access to the Jack-and-Jill bathroom as well as the den, which can also be used as a formal dining room with stunning French doors. This well-cared for home has a newer A/C system, whole home R.O. water system, hurricane impact windows, and manual sliding shutters. BUY THIS HOME and you have the option to purchase the attached lot behind this home as well for a huge back yard!
Location
State FL
County Lee
Community Gator Circle
Area Cc32 - Cape Coral Unit 84-88
Zoning R1-D
Rooms
Bedroom Description Split Bedrooms
Other Rooms Great Room, Guest Bath, Laundry in Residence, Open Porch/Lanai, Screened Lanai/Porch, Den - Study
Dining Room Breakfast Bar, Dining - Family
Kitchen Pantry
Interior
Interior Features Bar, Cathedral Ceiling, French Doors, Pantry, Smoke Detectors, Walk-In Closet, Window Coverings
Heating Central Electric
Cooling Ceiling Fans, Central Electric
Flooring Carpet, Laminate, Tile
Equipment Auto Garage Door, Cooktop - Electric, Dishwasher, Dryer, Microwave, Range, Refrigerator, Refrigerator/Freezer, Refrigerator/Icemaker, Reverse Osmosis, Security System, Self Cleaning Oven, Smoke Detector, Washer, Washer/Dryer Hookup, Water Treatment Owned
Furnishings Unfurnished
Exterior
Exterior Feature Decorative Shutters, Patio, Room for Pool, Sprinkler Auto
Garage Attached
Garage Spaces 2.0
Community Features Non-Gated
Amenities Available See Remarks, Streetlight
Waterfront Description None
View See Remarks
Roof Type Shingle
Parking Type 2+ Spaces, Driveway Paved
Garage 2.00
Private Pool No
Building
Lot Description Regular
Building Description Stucco, 1 Story/Ranch
Faces S
Story 1
Entry Level 1
Foundation Concrete Block
Sewer Septic
Water Filter, Reverse Osmosis - Entire House, Softener, Well
Structure Type Stucco
Construction Status Resale Property
Schools
Elementary Schools School Choice
Middle Schools School Choice
High Schools School Choice
Others
Pets Allowed No Approval Needed
Senior Community No
Restrictions None
Ownership Single Family
Special Listing Condition Seller Disclosure Available
Pets Description No Approval Needed
Read Less Info
Want to know what your home might be worth? Contact us for a FREE valuation!

Our team is ready to help you sell your home for the highest possible price ASAP
Bought with Starlink Realty, Inc
GET MORE INFORMATION





