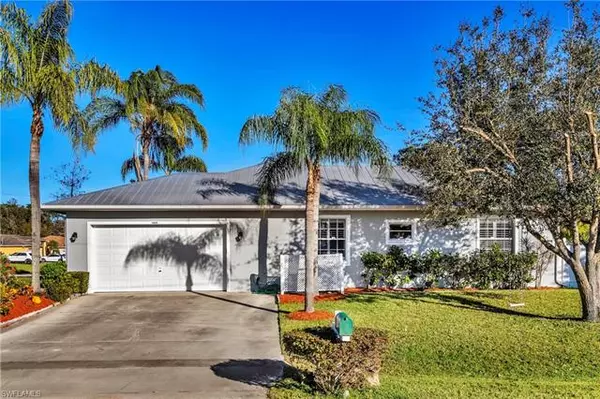For more information regarding the value of a property, please contact us for a free consultation.
Key Details
Sold Price $345,000
Property Type Single Family Home
Sub Type Single Family
Listing Status Sold
Purchase Type For Sale
Square Footage 2,248 sqft
Price per Sqft $153
Subdivision Florimond Manor
MLS Listing ID 221006215
Sold Date 05/04/21
Bedrooms 3
Full Baths 2
Construction Status Resale Property
HOA Y/N No
Year Built 1994
Annual Tax Amount $2,096
Tax Year 2020
Lot Size 0.285 Acres
Property Description
This is a great family home in a location that can't be beat! This spacious 2248 sq. ft., 3 bedroom/2 bath home has both a family room and living room/den/game room allowing space for all. There are beautiful wood laminate floors in the living room/kitchen and tile and carpet in the rest of the home. With the open floor plan and cathedral ceilings along with plenty of windows and sliding glass doors throughout, you'll enjoy the openness and light in every room. This homes sits on an oversized corner lot which has a screened lanai, fenced in yard, storage shed, and beautiful palm and fruit trees with room for a pool. There is no HOA. Newest upgrades include metal roof (2016), exterior painted (2020), interior just painted (2021), well motor replaced (2018), all stainless steel appliances, R/O unit in kitchen (2019), water heater (2020), washer/dryer (2018), garage door motor (2019), and Rainbird irrigation system (2020). Be sure to checkout the virtual tour and 3D Matterport tour.
Location
State FL
County Lee
Community Florimond Manor
Area Fm22 - Fort Myers City Limits
Zoning AG-2
Rooms
Bedroom Description Split Bedrooms
Other Rooms Family Room, Laundry in Residence, Screened Lanai/Porch, Den - Study
Dining Room Formal, See Remarks
Interior
Interior Features Cathedral Ceiling, Foyer, Pantry, Smoke Detectors, Walk-In Closet, Window Coverings
Heating Central Electric
Cooling Ceiling Fans, Central Electric
Flooring Carpet, Laminate, Tile
Equipment Auto Garage Door, Cooktop - Electric, Dishwasher, Dryer, Microwave, Range, Refrigerator/Icemaker, Reverse Osmosis, Washer
Furnishings Unfurnished
Exterior
Exterior Feature Extra Building, Fence, Sprinkler Auto
Garage Attached
Garage Spaces 2.0
Carport Spaces 2
Community Features Non-Gated
Amenities Available See Remarks
Waterfront Description None
View Wooded Area
Roof Type Metal
Garage 2.00
Private Pool No
Building
Lot Description Corner, Oversize
Building Description Stucco, 1 Story/Ranch
Faces S
Story 1
Entry Level 1
Foundation Concrete Block
Sewer Septic
Water Reverse Osmosis - Partial House, Well
Structure Type Stucco
Construction Status Resale Property
Schools
Elementary Schools School Choice
Middle Schools School Choice
High Schools School Choice
Others
Pets Allowed No Approval Needed
Senior Community No
Restrictions See Remarks
Ownership Single Family
Pets Description No Approval Needed
Read Less Info
Want to know what your home might be worth? Contact us for a FREE valuation!

Our team is ready to help you sell your home for the highest possible price ASAP
Bought with John R. Wood Properties
GET MORE INFORMATION





