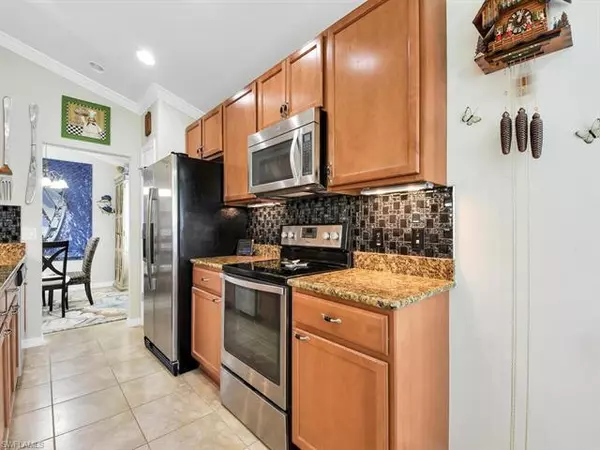For more information regarding the value of a property, please contact us for a free consultation.
Key Details
Sold Price $285,000
Property Type Single Family Home
Sub Type Single Family
Listing Status Sold
Purchase Type For Sale
Square Footage 1,507 sqft
Price per Sqft $189
Subdivision Sandoval
MLS Listing ID 220066775
Sold Date 12/10/20
Bedrooms 3
Full Baths 2
Construction Status Resale Property
HOA Fees $316/qua
HOA Y/N No
Annual Recurring Fee 3796.0
Year Built 2013
Annual Tax Amount $3,025
Tax Year 2019
Lot Size 8,929 Sqft
Property Description
You’re going to love this 3 bed/2 bath/2 car garage home in the highly sought after gated community of Sandoval. This home features over 1500 square feet of living space, with a wide open feel when walking through the front door. The kitchen offers upgraded wooden cabinetry, granite countertops, high end stainless steel appliances, glass tile backsplash and beautiful tile through out the entire home. Also included is crown molding in main living areas, upgraded baseboard and you will love the beautiful preserve view in your backyard, and much more! Sandoval Community offers resort style community pool, two dog parks, fishing pier, Bocce Ball, basketball, tennis and volleyball courts, fitness center and playground for kids. Best of all, HOA fee’s include lawn maintenance, cable and internet! This home is well cared for and it shows, so schedule your showing today and see for yourself!!
Location
State FL
County Lee
Community Sandoval
Area Cc24 - Cape Coral Unit 71, 92, 94-96
Zoning A
Rooms
Bedroom Description Master BR Ground,Split Bedrooms
Other Rooms Laundry in Residence, Screened Lanai/Porch
Dining Room Eat-in Kitchen, Formal
Kitchen Pantry
Interior
Interior Features Cable Prewire, High Speed Available, Pantry, Smoke Detectors
Heating Central Electric
Cooling Ceiling Fans, Central Electric
Flooring Tile
Equipment Auto Garage Door, Cooktop - Electric, Dishwasher, Disposal, Dryer, Microwave, Refrigerator, Washer
Furnishings Unfurnished
Exterior
Exterior Feature Sprinkler Auto
Garage Attached
Garage Spaces 2.0
Community Features Gated
Amenities Available Basketball, BBQ - Picnic, Bike And Jog Path, Bocce Court, Clubhouse, Community Pool, Dog Park, Exercise Room, Fishing Pier, Internet Access, Pickleball, Play Area, Sidewalk, Streetlight, Tennis Court, Underground Utility, Volleyball
Waterfront Description None
View Preserve
Roof Type Tile
Parking Type Driveway Paved
Garage 2.00
Private Pool No
Building
Lot Description Irregular Shape, Regular
Building Description Stucco, 1 Story/Ranch
Faces N
Story 1
Entry Level 1
Foundation Concrete Block
Sewer Assessment Paid
Water Assessment Paid
Structure Type Stucco
Construction Status Resale Property
Schools
Elementary Schools School Choice
Middle Schools School Choice
High Schools School Choice
Others
Pets Allowed No Approval Needed
Senior Community No
Restrictions Deeded,No Commercial
Ownership Single Family
Special Listing Condition See Remarks
Pets Description No Approval Needed
Read Less Info
Want to know what your home might be worth? Contact us for a FREE valuation!

Our team is ready to help you sell your home for the highest possible price ASAP
Bought with RE/MAX Trend
GET MORE INFORMATION





