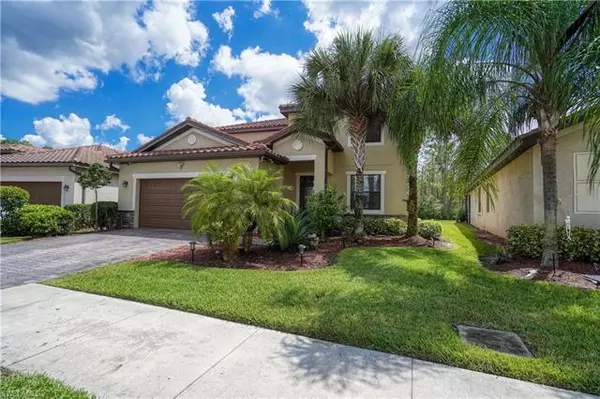For more information regarding the value of a property, please contact us for a free consultation.
Key Details
Sold Price $398,000
Property Type Single Family Home
Sub Type Single Family
Listing Status Sold
Purchase Type For Sale
Square Footage 2,606 sqft
Price per Sqft $152
Subdivision Reflection Isles
MLS Listing ID 220060826
Sold Date 11/20/20
Bedrooms 4
Full Baths 3
Half Baths 1
Construction Status Resale Property
HOA Fees $286/mo
HOA Y/N No
Annual Recurring Fee 3432.0
Year Built 2014
Annual Tax Amount $5,043
Tax Year 2019
Lot Size 8,315 Sqft
Property Description
Wow! You want serene views & peaceful living? This property is for you! Step into this beautiful home, ready to relax & enjoy the Southwest Florida lifestyle. It backs up to a protected nature preserve with wildlife to gaze upon. Inside, you'll find crown molding, granite kitchen island, wood-like tile planks throughout living areas, stainless steel appliances, walk in closets and more. Outside boasts sealed pavers and a freshly-painted exterior. The home is fully fiber optic wired. No need to worry about cable or wi-fi interruptions. This state-of-the-art technology is paid for through the HOA. Located close to the amenity center, you'll experience the natural bond of the neighbors with consistent planned gatherings in this tight-knit community. Reflection Isles borders the 2,000-acre Six Mile Cypress Slough Preserve! Enjoy basketball, tennis, community pool/spa, clubhouse, fitness center & tot lot. This community has a social committee & is always planning fun for all ages! Close to shopping, I-75 & airport!
Location
State FL
County Lee
Community Reflection Isles
Area Fm22 - Fort Myers City Limits
Zoning PUD
Rooms
Other Rooms Family Room, Guest Bath, Guest Room, Laundry in Residence, Screened Lanai/Porch, Den - Study
Dining Room Breakfast Bar, Dining - Family, Formal
Kitchen Island, Pantry
Interior
Interior Features Cable Prewire, High Speed Available, Pantry, Smoke Detectors, Tray Ceiling, Window Coverings
Heating Central Electric
Cooling Central Electric
Flooring Carpet, Tile
Equipment Cooktop - Electric, Dishwasher, Disposal, Refrigerator/Freezer, Refrigerator/Icemaker, Security System, Self Cleaning Oven, Smoke Detector
Furnishings Unfurnished
Exterior
Exterior Feature Sprinkler Auto
Garage Attached
Garage Spaces 2.0
Pool Below Ground, Heated Electric
Community Features Gated
Amenities Available Basketball, Bike And Jog Path, Business Center, Clubhouse, Community Park, Community Pool, Community Room, Community Spa/Hot tub, Exercise Room, Internet Access, Pickleball, Play Area, Sidewalk, Streetlight, Tennis Court
Waterfront Description None
View Preserve
Roof Type Tile
Parking Type Driveway Paved
Garage 2.00
Private Pool Yes
Building
Lot Description Regular
Building Description Stucco, 2 Story
Faces SE
Story 2
Entry Level 1
Foundation Concrete Block
Sewer Assessment Paid, Central
Water Assessment Paid, Central
Structure Type Stucco
Construction Status Resale Property
Schools
Elementary Schools School Choice
Middle Schools School Choice
High Schools School Choice
Others
Pets Allowed No Approval Needed
Senior Community No
Restrictions See Remarks
Ownership Single Family
Pets Description No Approval Needed
Read Less Info
Want to know what your home might be worth? Contact us for a FREE valuation!

Our team is ready to help you sell your home for the highest possible price ASAP
Bought with Anchorlight Realty, LLC
GET MORE INFORMATION





