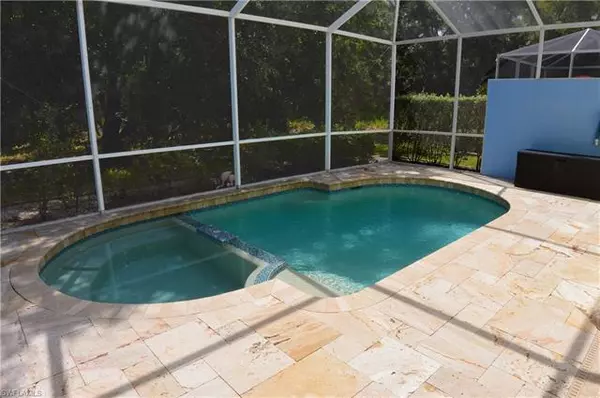For more information regarding the value of a property, please contact us for a free consultation.
Key Details
Sold Price $300,250
Property Type Single Family Home
Sub Type Villa Attached
Listing Status Sold
Purchase Type For Sale
Square Footage 1,779 sqft
Price per Sqft $168
Subdivision Reflection Lakes
MLS Listing ID 220054573
Sold Date 10/30/20
Bedrooms 3
Full Baths 2
Construction Status Resale Property
HOA Fees $303/mo
HOA Y/N No
Year Built 2002
Annual Tax Amount $3,064
Tax Year 2019
Lot Size 4,878 Sqft
Property Description
*** Multiple offers received-please submit highest & best offer by 6pm 9-12-2020.Spacious and renovated 3 bedroom home in Reflection Lakes with its own heated pool and spa. Backing to a private preserve, this prime location is quiet and serene, yet is within walking distance to several restaurants, and is a short drive to the Gulf beaches, theatres, and area parks. It has tile in main living areas and cherrywood flooring in bedrooms. Air conditioner was replaced in 2018, pool was renovated and refinished & spa added in 2016. The kitchen features white paneled cabinetry, granite countertops and stainless appliances. You'll appreciate the architectural details including the pillars and arch in the dining room, and crown molding in the living room, dining room and master bedroom. For storm protection there are accordion shutters for the windows and & roll down shutter for the lanai sliders. Neighborhood amenities include 2 swimming pools, clubhouse, fitness room, basketball, tennis courts + more! If you're not sure you want a condo or single family home, come look at this villa-it offers the convenience of a condo with the ambience of single family living.
Location
State FL
County Lee
Community Reflection Lakes
Area Fm17 - Fort Myers Area
Zoning RM-2
Rooms
Bedroom Description First Floor Bedroom,Master BR Ground
Other Rooms Guest Bath, Guest Room, Laundry in Residence, Screened Lanai/Porch
Dining Room Eat-in Kitchen, Formal
Kitchen Pantry
Interior
Interior Features Cable Prewire, Smoke Detectors, Walk-In Closet, Window Coverings
Heating Central Electric
Cooling Ceiling Fans, Central Electric
Flooring Tile, Wood
Equipment Auto Garage Door, Dishwasher, Disposal, Dryer, Microwave, Refrigerator/Icemaker, Self Cleaning Oven, Smoke Detector, Washer
Furnishings Unfurnished
Exterior
Exterior Feature Privacy Wall, Sprinkler Auto
Garage Attached
Garage Spaces 2.0
Pool Below Ground, Custom Upgrades, Equipment Stays, Heated Electric, Salt Water System, Screened
Community Features Gated
Amenities Available Basketball, Billiards, Clubhouse, Community Pool, Community Spa/Hot tub, Exercise Room, Hobby Room, Streetlight, Tennis Court
Waterfront Description None
View Wooded Area
Roof Type Tile
Parking Type 2+ Spaces, Driveway Paved, Paved Parking
Garage 2.00
Private Pool Yes
Building
Lot Description Zero Lot Line
Building Description Stucco, 1 Story/Ranch,End-Unit
Faces E
Story 1
Entry Level 1
Foundation Concrete Block
Sewer Central
Water Central
Structure Type Stucco
Construction Status Resale Property
Others
Pets Allowed Limits
Senior Community No
Restrictions No Commercial,No RV
Ownership Single Family
Special Listing Condition Prior Title Insurance, Seller Disclosure Available, Title Insurance Provided
Pets Description Limits
Read Less Info
Want to know what your home might be worth? Contact us for a FREE valuation!

Our team is ready to help you sell your home for the highest possible price ASAP
Bought with VIP Realty Group Inc
GET MORE INFORMATION





