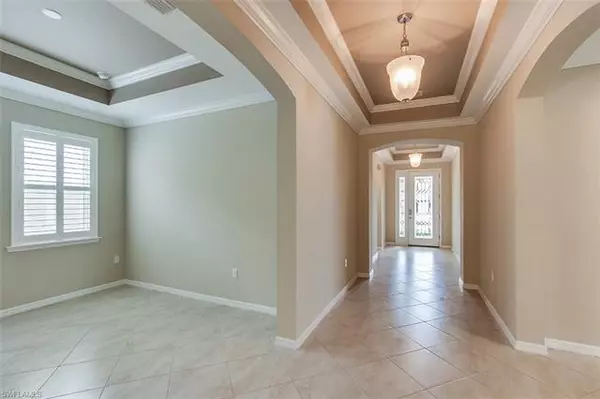For more information regarding the value of a property, please contact us for a free consultation.
Key Details
Sold Price $382,000
Property Type Single Family Home
Sub Type Single Family
Listing Status Sold
Purchase Type For Sale
Square Footage 2,432 sqft
Price per Sqft $157
Subdivision Venetian Pointe
MLS Listing ID 220048105
Sold Date 09/29/20
Bedrooms 4
Full Baths 3
Half Baths 1
Construction Status Resale Property
HOA Y/N Yes
Year Built 2018
Annual Tax Amount $4,811
Tax Year 2019
Lot Size 7,601 Sqft
Property Description
This BEAUTIFUL 2018 DR Horton, Ashbury floorplan is located on a preserve lot with a lovely east rear exposure, close to the community pool/fitness center, and features 4 bedrooms, plus a formal dining room, 3 full baths, and one 1/2 pool bath. Enter through a gracious double foyer into an expansive open concept family room. The kitchen features granite countertops, 42" cabinets, stainless steel appliances, and a walk-in pantry. There are tray ceilings and crown molding in the master, living area, and foyer. Crown is also featured in the spare bedrooms. There are custom fans, custom light fixtures, 8' doors, plantation shutters, and HURRICANE IMPACT windows and doors throughout the home. There are low maintenance fees, and NO FLOOD INSURANCE and NO CDD required in this community!! Plenty of room for a pool, beautiful custom built laundry room with tons of extra cabinet storage and sink. This property is perfectly situated near all shopping, dining, the SWFL international airport, Healthpark Medical Center/Hospital, and Ft. Myers and Sanibel/Captiva Beaches.
Location
State FL
County Lee
Community Venetian Pointe
Area Fm13 - Fort Myers Area
Zoning RPD
Rooms
Bedroom Description Split Bedrooms
Other Rooms Guest Bath, Guest Room, Laundry in Residence, Screened Lanai/Porch
Dining Room Breakfast Bar, Dining - Family, Formal
Kitchen Island, Pantry, Walk-In Pantry
Interior
Interior Features Cable Prewire, Foyer, Laundry Tub, Pantry, Smoke Detectors, Tray Ceiling, Walk-In Closet, Window Coverings
Heating Central Electric
Cooling Ceiling Fans, Central Electric
Flooring Carpet, Tile
Equipment Auto Garage Door, Cooktop - Electric, Dishwasher, Disposal, Dryer, Microwave, Range, Refrigerator/Icemaker, Security System, Self Cleaning Oven, Smoke Detector, Washer, Washer/Dryer Hookup
Furnishings Unfurnished
Exterior
Exterior Feature Patio, Room for Pool, Sprinkler Auto
Garage Attached
Garage Spaces 2.0
Community Features Gated
Amenities Available Cabana, Community Pool, Exercise Room, Internet Access, Sidewalk, Streetlight, Underground Utility
Waterfront Description None
View Preserve
Roof Type Tile
Garage 2.00
Private Pool No
Building
Lot Description Regular
Building Description Stucco, 1 Story/Ranch
Faces E
Story 1
Entry Level 1
Foundation Concrete Block
Sewer Assessment Paid, Central
Water Assessment Paid, Central
Structure Type Stucco
Construction Status Resale Property
Others
Pets Allowed No Approval Needed
Senior Community No
Restrictions Architectural,Deeded,No Commercial,No RV
Ownership Single Family
Special Listing Condition Deed Restrictions
Pets Description No Approval Needed
Read Less Info
Want to know what your home might be worth? Contact us for a FREE valuation!

Our team is ready to help you sell your home for the highest possible price ASAP
Bought with John Naumann & Associates
GET MORE INFORMATION





