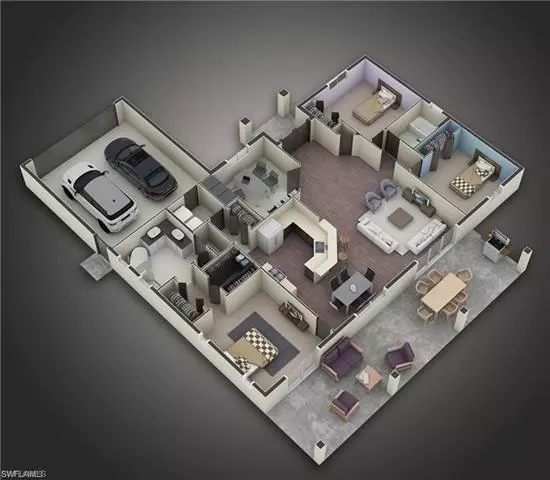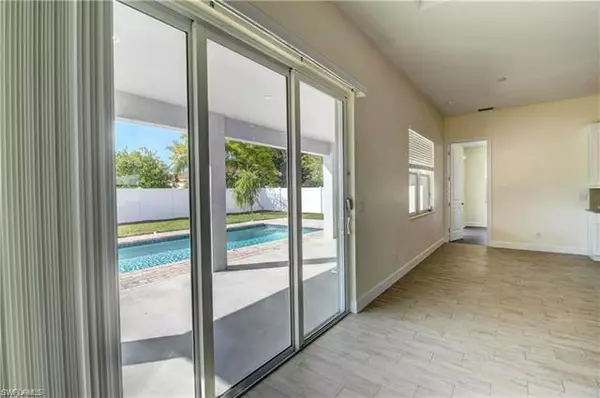For more information regarding the value of a property, please contact us for a free consultation.
Key Details
Sold Price $259,900
Property Type Single Family Home
Sub Type Single Family
Listing Status Sold
Purchase Type For Sale
Square Footage 1,763 sqft
Price per Sqft $147
Subdivision Burnt Store Village
MLS Listing ID 220022879
Sold Date 11/06/20
Bedrooms 3
Full Baths 2
Construction Status New Construction
HOA Fees $11/ann
HOA Y/N No
Annual Recurring Fee 135.0
Year Built 2020
Annual Tax Amount $384
Tax Year 2019
Lot Size 9,439 Sqft
Property Description
Beautiful **BRAND NEW** custom home located in Burnt Store Village, a community of 520 acres and located within easy access to Burnt Store Marina, Punta Gorda and Cape Coral. A true GREAT room concept with grand entry through double doors into an open concept - all tile plank flooring, custom kitchen white shaker cabinets with upgraded stainless steel appliances, granite and tons of storage! Split floorplan with 2 guest rooms and a bathroom on one side of the home and a grand master on the other with large walk in closet, spa-like master bathroom. A HUGE over sized lanai spans almost the length of the entire home and a pool could easily be added! Estimated completion is end of September 2020! Come see what the Florida life is all about - Punta Gorda offers low taxes, easy living and lots of amenities - only $135 annual HOA fees, city utilities including water and sewer. Burnt Store Marina offers a 27 hole golf course, pickleball, 2 restaurants, one of the largest marinas in Southwest Florida - miles and miles of walking and jogging baths, boat rentals and so much more!
Location
State FL
County Charlotte
Community Punta Gorda Isles
Area Bs01 - Burnt Store
Rooms
Bedroom Description First Floor Bedroom
Other Rooms Great Room, Guest Bath, Guest Room, Laundry in Residence, Screened Lanai/Porch
Dining Room Breakfast Bar, Breakfast Room, Eat-in Kitchen
Kitchen Pantry
Interior
Interior Features Coffered Ceiling, High Speed Available, Pantry, Smoke Detectors, Walk-In Closet
Heating Central Electric
Cooling Ceiling Fans, Central Electric
Flooring Tile
Equipment Auto Garage Door, Cooktop - Electric, Dishwasher, Disposal, Microwave, Refrigerator/Freezer, Washer/Dryer Hookup
Furnishings Unfurnished
Exterior
Exterior Feature Patio, Room for Pool
Garage Attached
Garage Spaces 2.0
Community Features Boating
Amenities Available Bike And Jog Path, Community Park, Play Area
Waterfront Description None
View See Remarks
Roof Type Shingle
Garage 2.00
Private Pool No
Building
Lot Description Regular
Building Description Stucco, 1 Story/Ranch,Contemporary
Faces S
Story 1
Entry Level 1
Foundation Concrete Block
Sewer Assessment Paid, Central
Water Assessment Paid, Central, See Remarks
Structure Type Stucco
Construction Status New Construction
Others
Pets Allowed No Approval Needed
Senior Community No
Restrictions Deeded,See Remarks
Ownership Single Family
Special Listing Condition Survey Available
Pets Description No Approval Needed
Read Less Info
Want to know what your home might be worth? Contact us for a FREE valuation!

Our team is ready to help you sell your home for the highest possible price ASAP
Bought with Sellstate Priority Realty
GET MORE INFORMATION





