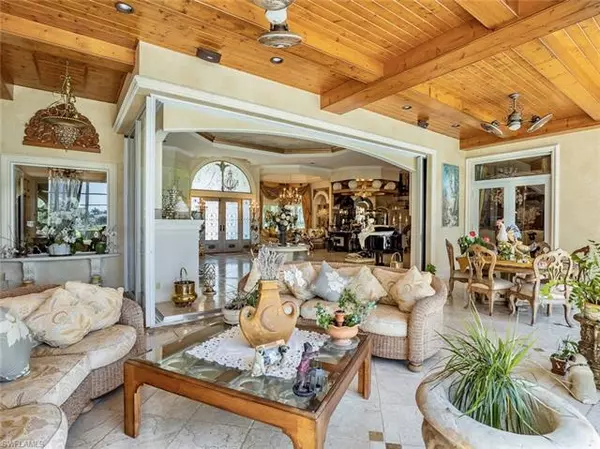For more information regarding the value of a property, please contact us for a free consultation.
Key Details
Sold Price $2,700,000
Property Type Single Family Home
Sub Type Single Family
Listing Status Sold
Purchase Type For Sale
Square Footage 7,351 sqft
Price per Sqft $367
Subdivision Marblehead Manor
MLS Listing ID 222040074
Sold Date 12/16/22
Bedrooms 3
Full Baths 4
Half Baths 1
Construction Status Resale Property
HOA Y/N Yes
Annual Recurring Fee 1350.0
Year Built 1995
Annual Tax Amount $17,429
Tax Year 2021
Lot Size 0.421 Acres
Property Description
An exquisite luxury residence recently enhanced and located in Gulf Harbour, one of the most highly sought country club communities in SW Florida. This home has been maintained at the highest level with recent enhancements including a new tile roof, impact windows and doors, new screened lanai, updated A/Cs, exterior paint and more. Gulf Harbour is a private gated community known for its deep water Marina, 18-hole Championship Golf course, along with waterfront dining, social activities, state of the art fitness center, tennis, resort pool & playground. Recognized as one of the areas best, this incredibly special home offers all the features one would expect. A home with impeccable detail & construction with every aspect carefully planned & selected. Large outdoor undercover area, generator, wine cellar, beautiful millwork, custom marble flooring & exotic countertop surfaces, large office, 3 fireplaces, gorgeous landscaping & outdoor lighting, romantic gazebo, air conditioned 4 car garage and so much more! Lots of options should you need additional bedrooms. Don't miss this opportunity to own one of the signature homes in Gulf Harbour.
Location
State FL
County Lee
Community Gulf Harbour Yacht And Country Club
Area Fm09 - Fort Myers Area
Zoning PUD
Rooms
Bedroom Description First Floor Bedroom,Master BR Ground,Split Bedrooms
Other Rooms Balcony, Family Room, Florida Room, Great Room, Guest Bath, Guest Room, Home Office, Laundry in Residence, Media Room, Screened Lanai/Porch, Den - Study
Dining Room Breakfast Bar, Breakfast Room, Dining - Family, Dining - Living, Eat-in Kitchen, Formal
Kitchen Built-In Desk, Gas Available, Island, Walk-In Pantry
Interior
Interior Features Bar, Built-In Cabinets, Cable Prewire, Cathedral Ceiling, Closet Cabinets, Coffered Ceiling, Custom Mirrors, Fireplace, Foyer, Internet Available, Laundry Tub, Pantry, Smoke Detectors, Surround Sound Wired, Tray Ceiling, Vaulted Ceiling, Volume Ceiling, Walk-In Closet, Wet Bar, Window Coverings
Heating Central Electric
Cooling Central Electric
Flooring Carpet, Marble
Equipment Auto Garage Door, Central Vacuum, Cooktop - Gas, Dishwasher, Disposal, Double Oven, Dryer, Generator, Grill - Gas, Ice Maker - Stand Alone, Microwave, Refrigerator/Icemaker, Security System, Self Cleaning Oven, Smoke Detector, Wall Oven, Warming Tray, Washer, Washer/Dryer Hookup, Wine Cooler
Furnishings Partially Furnished
Exterior
Exterior Feature Built In Grill, Gazebo, Outdoor Fireplace, Sprinkler Auto, Water Display
Garage Detached
Garage Spaces 4.0
Pool Below Ground, Concrete, Equipment Stays
Community Features Boating, Gated, Golf Course, Tennis
Amenities Available BBQ - Picnic, Beach - Private, Beauty Salon, Bike And Jog Path, Clubhouse, Community Boat Dock, Community Boat Slip, Community Park, Community Pool, Community Room, Community Spa/Hot tub, Exercise Room, Fitness Center Attended, Full Service Spa, Golf Course, Internet Access, Marina, Pickleball, Private Membership, Putting Green, Restaurant, Sauna, Sidewalk, Tennis Court
Waterfront 1
Waterfront Description Lake
View Golf Course, Lake, Water Feature
Roof Type Tile
Parking Type 2+ Spaces, Driveway Paved, Golf Cart
Garage 4.00
Private Pool Yes
Building
Lot Description Cul-De-Sac, Oversize
Building Description Stucco, 2 Story,Multi-Story Home,See Remarks
Faces NW
Story 2
Entry Level 1
Foundation Concrete Block
Sewer Central
Water Central
Structure Type Stucco
Construction Status Resale Property
Others
Pets Allowed No Approval Needed
Senior Community No
Restrictions Deeded
Ownership Single Family
Pets Description No Approval Needed
Read Less Info
Want to know what your home might be worth? Contact us for a FREE valuation!

Our team is ready to help you sell your home for the highest possible price ASAP
Bought with Realmark Realty Group II LLC
GET MORE INFORMATION





