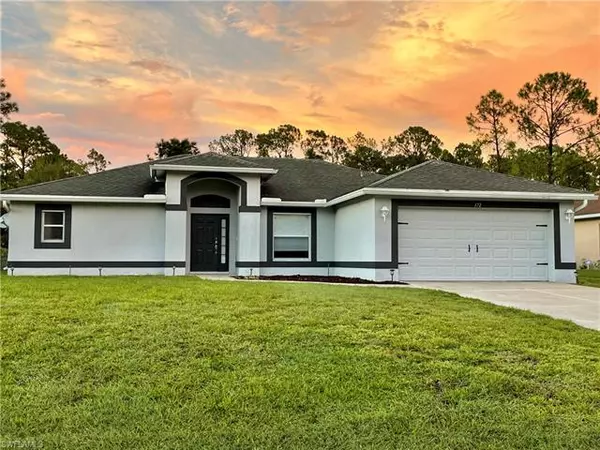For more information regarding the value of a property, please contact us for a free consultation.
Key Details
Sold Price $310,000
Property Type Single Family Home
Sub Type Single Family
Listing Status Sold
Purchase Type For Sale
Square Footage 1,623 sqft
Price per Sqft $191
Subdivision Greenbriar
MLS Listing ID 222070809
Sold Date 11/23/22
Bedrooms 3
Full Baths 2
Construction Status Resale Property
HOA Y/N No
Year Built 2006
Annual Tax Amount $853
Tax Year 2021
Lot Size 0.279 Acres
Property Description
This marvelous, well-maintained 3 bedroom/2 bath home underwent a renovation in 2010 and has it all from the high-end front entryway and spacious den and dining area, to the designer-inspired floor tile found throughout. Adjacent to the comfortable living area is a well-lit kitchen that boasts, tile backsplash and an ample breakfast bar. The master bedroom has a walk-in closet, a well-appointed ensuite and one of three sets of sliding glass doors that lead to an oversized screened lanai. The lanai is perfect for just relaxing or entertaining friends and family while enjoying a view of the backyard and the home's own well-defined green space. The home also features an attached 2 car garage with a nicely paved driveway and a handy utility room with a washer/dryer and additional shelving. New roof to be installed within the next 30 days. Located in Greenbriar and with no neighbors to the rear, this home is ideal for seasonal residents seeking a bit of privacy or a growing family that desires a home in an established neighborhood without the mandatory maintenance costs. Don't delay - call for your private showing today.
Location
State FL
County Lee
Community Greenbriar
Area La01 - North Lehigh Acres
Zoning RS-1
Rooms
Bedroom Description Split Bedrooms
Other Rooms Den - Study, Laundry in Residence, Screened Lanai/Porch
Dining Room Breakfast Bar, Dining - Family, Eat-in Kitchen
Kitchen Pantry
Interior
Interior Features Pantry, Smoke Detectors, Tray Ceiling, Walk-In Closet, Window Coverings
Heating Central Electric
Cooling Ceiling Fans, Central Electric
Flooring Tile
Equipment Auto Garage Door, Dishwasher, Dryer, Microwave, Range, Refrigerator/Icemaker, Satellite Dish, Smoke Detector, Washer, Washer/Dryer Hookup
Furnishings Unfurnished
Exterior
Exterior Feature Patio, Sprinkler Auto
Garage Attached
Garage Spaces 2.0
Community Features No Subdivision
Amenities Available None
Waterfront Description None
View Landscaped Area, Wooded Area
Roof Type Shingle
Parking Type 2+ Spaces, Driveway Paved
Garage 2.00
Private Pool No
Building
Lot Description Regular
Building Description Stucco, 1 Story/Ranch
Faces N
Story 1
Entry Level 1
Foundation Concrete Block
Sewer Septic
Water Well
Structure Type Stucco
Construction Status Resale Property
Schools
Elementary Schools School Choice
Middle Schools School Choice
High Schools School Choice
Others
Pets Allowed No Approval Needed
Senior Community No
Restrictions None
Ownership Single Family
Special Listing Condition Seller Disclosure Available
Pets Description No Approval Needed
Read Less Info
Want to know what your home might be worth? Contact us for a FREE valuation!

Our team is ready to help you sell your home for the highest possible price ASAP
Bought with Starlink Realty, Inc
GET MORE INFORMATION





