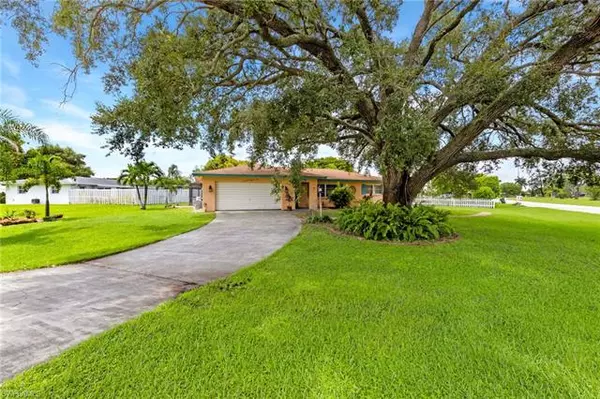For more information regarding the value of a property, please contact us for a free consultation.
Key Details
Sold Price $345,000
Property Type Single Family Home
Sub Type Single Family
Listing Status Sold
Purchase Type For Sale
Square Footage 1,870 sqft
Price per Sqft $184
Subdivision Parkwood
MLS Listing ID 222065243
Sold Date 11/02/22
Bedrooms 3
Full Baths 2
Construction Status Resale Property
HOA Y/N No
Year Built 1973
Annual Tax Amount $2,452
Tax Year 2021
Lot Size 0.284 Acres
Property Description
Wonderful 3 bedroom 2 bath pool and spa home located in Parkwoods. Home offers a large kitchen with plenty of cabinet and counter space. Home boasts a separate living room and family room! Big family room has french doors leading to the pool and is perfect for entertaining, watching the game or play space for the kids. House also features 3 large bedrooms and 2 full baths and 2 car garage. House has central water and sewer and all tile flooring..no carpet! Oversized lot comes with a well for the irrigation system, long driveway and a big shade tree in the front also great for a swing. Location is close to shopping, restaurants, schools and more. Come see today and start living the Florida lifestyle tomorrow. Don't forget to view the virtual tour. New A/C with 10 year warranty too!!!!
Location
State FL
County Lee
Community Parkwood
Area La06 - Central Lehigh Acres
Zoning RS-1
Rooms
Bedroom Description First Floor Bedroom,Split Bedrooms
Other Rooms Family Room, Laundry in Garage, Screened Lanai/Porch
Dining Room Breakfast Bar, Dining - Living
Kitchen Pantry
Interior
Interior Features Cable Prewire, Internet Available, Window Coverings
Heating Central Electric
Cooling Central Electric
Flooring Tile
Equipment Dishwasher, Disposal, Range, Refrigerator/Icemaker, Washer/Dryer Hookup
Furnishings Unfurnished
Exterior
Exterior Feature Sprinkler Auto
Garage Attached
Garage Spaces 2.0
Pool Below Ground, Equipment Stays, Heated Electric, Screened
Community Features Non-Gated
Amenities Available None
Waterfront Description None
View Pool/Club, Wooded Area
Roof Type Shingle
Garage 2.00
Private Pool Yes
Building
Lot Description Irregular Shape, Oversize
Building Description Stucco, 1 Story/Ranch
Faces NW
Story 1
Entry Level 1
Foundation Concrete Block
Sewer Central
Water Central
Structure Type Stucco
Construction Status Resale Property
Others
Pets Allowed No Approval Needed
Senior Community No
Restrictions None
Ownership Single Family
Pets Description No Approval Needed
Read Less Info
Want to know what your home might be worth? Contact us for a FREE valuation!

Our team is ready to help you sell your home for the highest possible price ASAP
Bought with A Plus Realty
GET MORE INFORMATION





