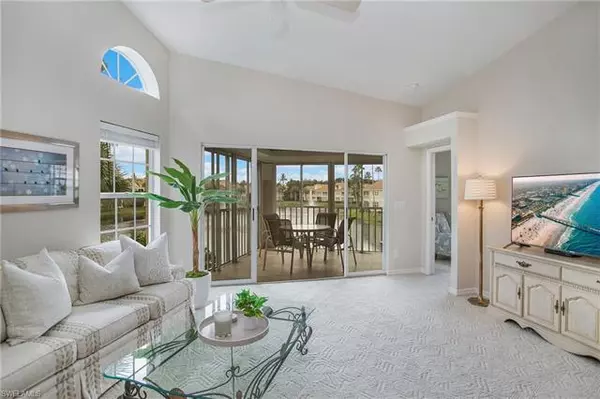For more information regarding the value of a property, please contact us for a free consultation.
Key Details
Sold Price $940,000
Property Type Condo
Sub Type Low Rise (1-3)
Listing Status Sold
Purchase Type For Sale
Square Footage 1,450 sqft
Price per Sqft $648
Subdivision Avalon
MLS Listing ID 222057329
Sold Date 10/20/22
Bedrooms 2
Full Baths 2
Condo Fees $1,590/qua
Construction Status Resale Property
HOA Y/N Yes
Annual Recurring Fee 8780.0
Year Built 1993
Annual Tax Amount $5,619
Tax Year 2021
Property Description
***RARELY AVAILABLE highly coveted second floor end residence located in AVALON of the prestigious Pelican Bay. This meticulously maintained 2 Bedroom, 2 Bath plus Den split floorplan offers soaring ceilings, cascades of natural light throughout and the BEST view of the lake and fountains to be had in the community! Avalon at Pelican Bay is a sought-after pet friendly, gated community perfectly located with quick access to Beaches, plenty of shopping and dining including the Waterside Shops, Ritz Carlton, Mercato and Downtown 5th Avenue! As a resident you can take the Pelican Bay Tram directly to your own private white sandy beachfront oasis that features private restaurants and concierge services. Come and enjoy the Naples lifestyle to the fullest here at AVALON of Pelican Bay!
Location
State FL
County Collier
Community Pelican Bay
Area Na04 - Pelican Bay Area
Rooms
Bedroom Description Split Bedrooms
Other Rooms Family Room, Guest Bath, Guest Room, Laundry in Residence, Screened Lanai/Porch, Den - Study
Dining Room Breakfast Bar, Dining - Living, Eat-in Kitchen
Kitchen Pantry
Interior
Interior Features Cable Prewire, Foyer, Laundry Tub, Smoke Detectors, Vaulted Ceiling, Volume Ceiling, Walk-In Closet, Window Coverings
Heating Central Electric
Cooling Ceiling Fans, Central Electric
Flooring Carpet, Tile
Equipment Auto Garage Door, Cooktop - Electric, Dishwasher, Disposal, Dryer, Microwave, Refrigerator/Freezer, Smoke Detector, Washer
Furnishings Turnkey
Exterior
Exterior Feature Courtyard, Pond, Sprinkler Auto, Water Display
Garage Attached
Garage Spaces 1.0
Community Features Gated, Golf Course, Tennis
Amenities Available Beach - Private, Beach Access, Bike And Jog Path, Clubhouse, Community Pool, Community Room, Community Spa/Hot tub, Exercise Room, Extra Storage, Golf Course, Internet Access, Private Beach Pavilion, Private Membership, Putting Green, Restaurant, Sidewalk, Streetlight, Tennis Court
Waterfront 1
Waterfront Description Lake
View Lake, Water Feature
Roof Type Tile
Parking Type Driveway Paved, Guest
Garage 1.00
Private Pool No
Building
Lot Description Zero Lot Line
Building Description Stucco, Carriage/Coach,End-Unit
Faces S
Story 1
Entry Level 2
Foundation Concrete Block
Sewer Central
Water Central
Structure Type Stucco
Construction Status Resale Property
Schools
Elementary Schools Sea Gate Elementary
Middle Schools Pine Ridge Middle School
High Schools Barron Collier High School
Others
Pets Allowed Limits
Senior Community No
Restrictions Deeded,No Commercial,No RV
Ownership Condo
Special Listing Condition Seller Disclosure Available
Pets Description Limits
Read Less Info
Want to know what your home might be worth? Contact us for a FREE valuation!

Our team is ready to help you sell your home for the highest possible price ASAP
Bought with John R. Wood Properties
GET MORE INFORMATION





