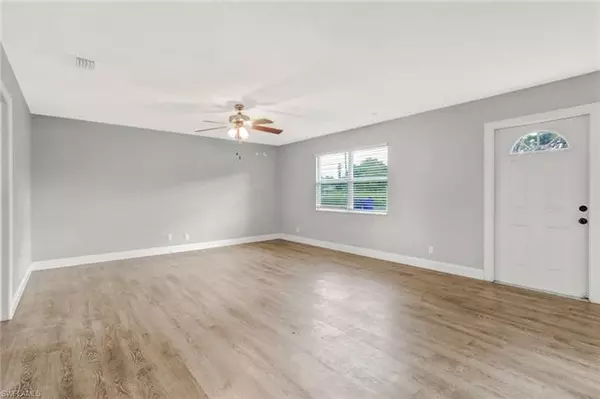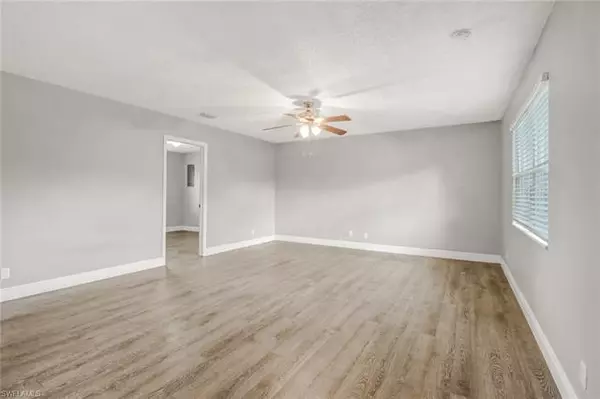For more information regarding the value of a property, please contact us for a free consultation.
Key Details
Sold Price $193,000
Property Type Single Family Home
Sub Type Single Family
Listing Status Sold
Purchase Type For Sale
Square Footage 1,344 sqft
Price per Sqft $143
Subdivision Labelle
MLS Listing ID 222059368
Sold Date 09/30/22
Bedrooms 3
Full Baths 1
Half Baths 1
Construction Status Resale Property
HOA Y/N No
Year Built 1974
Annual Tax Amount $811
Tax Year 2021
Lot Size 8,494 Sqft
Property Description
This newly renovated, open floor plan home has 1,344 sq ft of living space with 3 bedrooms, 1.5 baths. There is a large enclosed finished garage area with a closet that is perfect for a 4th bedroom or additional family room. This home features a brand-new roof completed in 2022. New luxury vinyl flooring throughout, beautiful kitchen with shaker style cabinets, designer-grade granite countertops, stainless steel appliances, newer hot water heater. Both bathrooms have been updated with new tile, granite countertop vanities, a rain shower in the full bath. The home has a nice large fenced in back yard with plenty of room to add a shed or pool. Greater starter home or investment property.
Location
State FL
County Hendry
Community Labelle
Area Hd01 - Hendry County
Rooms
Bedroom Description First Floor Bedroom
Other Rooms Den - Study
Dining Room Dining - Family
Interior
Interior Features Smoke Detectors
Heating Central Electric
Cooling Ceiling Fans, Central Electric
Flooring Tile, Vinyl
Equipment Dishwasher, Microwave, Range, Refrigerator/Freezer, Washer/Dryer Hookup
Furnishings Unfurnished
Exterior
Exterior Feature None
Community Features Non-Gated
Amenities Available None
Waterfront Description None
View None/Other
Roof Type Shingle
Parking Type Driveway Paved
Private Pool No
Building
Lot Description Regular
Building Description Stucco, 1 Story/Ranch
Faces S
Story 1
Entry Level 1
Foundation Wood Frame
Sewer Central
Water Central
Structure Type Stucco
Construction Status Resale Property
Schools
Elementary Schools School Choice
Middle Schools School Choice
High Schools School Choice
Others
Pets Allowed No Approval Needed
Senior Community No
Restrictions None
Ownership Single Family
Special Listing Condition Owner Agent
Pets Description No Approval Needed
Read Less Info
Want to know what your home might be worth? Contact us for a FREE valuation!

Our team is ready to help you sell your home for the highest possible price ASAP
Bought with FGC Non-MLS Office
GET MORE INFORMATION





