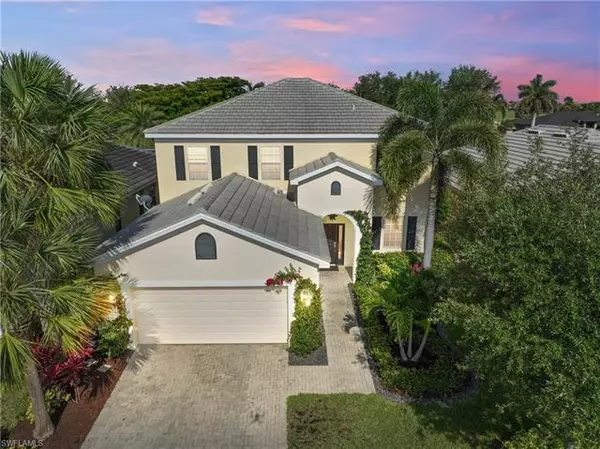For more information regarding the value of a property, please contact us for a free consultation.
Key Details
Sold Price $742,000
Property Type Single Family Home
Sub Type Single Family
Listing Status Sold
Purchase Type For Sale
Square Footage 2,734 sqft
Price per Sqft $271
Subdivision Sandoval
MLS Listing ID 222041104
Sold Date 07/14/22
Bedrooms 4
Full Baths 3
Half Baths 1
Construction Status Resale Property
HOA Fees $176/qua
HOA Y/N No
Annual Recurring Fee 2120.0
Year Built 2010
Annual Tax Amount $6,436
Tax Year 2021
Lot Size 7,753 Sqft
Property Description
This STUNNING two-story, 4 bed, 3.5 bath POOL home is located in the highly desired GATED community of SANDOVAL. Feel the open and bright floor plan with soaring two-story ceilings with plenty of windows. The large open kitchen has SOLID surface counters, STAINLESS steel appliances and custom backsplash. A/C UNITS REPLACED IN 2019. The spacious FIRST floor owner's suite has access to the pool deck, large walk-in closet, dual sinks, separate shower and soaking tub. Upstairs you will find a large loft which can serve as an additional living area, and 4 additional bedroom! Enjoy the Florida sun on the MASSIVE screened lanai with GORGEOUS crystal clear custom SALT WATER POOL and SPA. NEW POOL HEATER AND SALT SYSTEM IN 2020. Take evening strolls on the endless walking paths and fill your days with an abundance of activities that Sandoval has to offer. Sandoval is known for its relaxed lifestyle living with plenty of activities for all ages! RESORT STYLE POOL, FISHING PIER, 2 DOG PARKS, KIDS PLAYGROUND, BOCCEBALL, VOLLEYBALL, BASKETBALL AND TENNIS COURTS just to name a few. Call today for your private showing and to own a piece of this paradise!
Location
State FL
County Lee
Community Sandoval
Area Cc24 - Cape Coral Unit 71, 92, 94-96
Zoning RD-D
Rooms
Other Rooms Laundry in Residence, Screened Lanai/Porch
Dining Room Breakfast Bar, Dining - Living
Interior
Interior Features Pantry, Volume Ceiling, Walk-In Closet
Heating Central Electric
Cooling Central Electric
Flooring Carpet, Wood
Equipment Auto Garage Door, Dishwasher, Disposal, Microwave, Range, Refrigerator, Washer/Dryer Hookup
Furnishings Unfurnished
Exterior
Exterior Feature Patio, Sprinkler Auto
Garage Attached
Garage Spaces 2.0
Pool Below Ground
Community Features Gated
Amenities Available Basketball, BBQ - Picnic, Bike And Jog Path, Billiards, Clubhouse, Community Pool, Community Room, Community Spa/Hot tub, Dog Park, Exercise Room, Fishing Pier, Internet Access, Lap Pool, Library, Pickleball, Play Area, Sidewalk, Streetlight, Tennis Court, Underground Utility, Volleyball
Waterfront Description None
View Wooded Area
Roof Type Tile
Garage 2.00
Private Pool Yes
Building
Lot Description Regular
Building Description Stucco, 2 Story
Faces W
Story 2
Foundation Concrete Block
Sewer Assessment Paid, Central
Water Assessment Paid, Central
Structure Type Stucco
Construction Status Resale Property
Schools
Elementary Schools School Choice
Middle Schools School Choice
High Schools School Choice
Others
Pets Allowed No Approval Needed
Senior Community No
Restrictions Deeded
Ownership Single Family
Pets Description No Approval Needed
Read Less Info
Want to know what your home might be worth? Contact us for a FREE valuation!

Our team is ready to help you sell your home for the highest possible price ASAP
Bought with EXP Realty LLC
GET MORE INFORMATION





