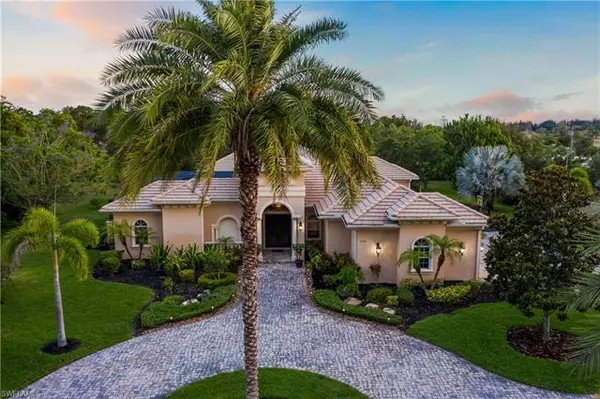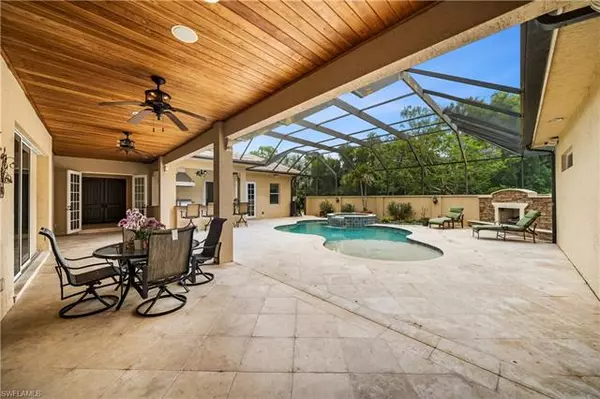For more information regarding the value of a property, please contact us for a free consultation.
Key Details
Sold Price $1,450,000
Property Type Single Family Home
Sub Type Single Family
Listing Status Sold
Purchase Type For Sale
Square Footage 4,224 sqft
Price per Sqft $343
Subdivision La Vida
MLS Listing ID 222029557
Sold Date 05/27/22
Bedrooms 4
Full Baths 4
Construction Status Resale Property
HOA Fees $116/ann
HOA Y/N No
Annual Recurring Fee 1400.0
Year Built 2006
Annual Tax Amount $7,349
Tax Year 2021
Lot Size 1.300 Acres
Property Description
Nearly 1.5 acres! Direct Gulf access! Southern exposure! Welcome to La Vida, an exclusive gated gulf access community of 12 oversized home sites w/deeded boat docks that offers everything you need near Matlacha & Pine Island. This custom built 4 bed+ den, 4 bath, 3 car garage pool home boast over 4,200 sqft w/all the high end finishes one could ask for. The spacious open floor plan wraps around a gorgeous pool area complete w/fireplace & outdoor kitchen. Inside enjoy the chef's kitchen w/GAS RANGE, commercial appliances, & custom cabinets all opening to an eloquent living & formal dining area. Additional features include impact windows, full home generator, reverse osmosis system, tray ceilings, mature landscaping, billiards room, & icynene spray foam insulation. This is the refreshing escape from the standard 1/4 acre lot in Cape Coral. Take advantage of this rare opportunity to enjoy everything SWFL has to offer from the sanctuary of this incredible estate home. Home can be purchased TURNKEY minus personal items. Covered in the low HOA fees, are lawn maintenance, security gate, tennis court, boat docks, & a charming gazebo. Be sure to check out the professional video tour!
Location
State FL
County Lee
Community La Vida
Area Cc44 - Cape Coral
Zoning RPD
Rooms
Bedroom Description First Floor Bedroom,Master BR Ground,Master BR Sitting Area,Split Bedrooms,Two Master Suites
Other Rooms Great Room, Guest Bath, Guest Room, Laundry in Residence, Open Porch/Lanai, Recreation, Screened Lanai/Porch, Den - Study
Dining Room Breakfast Bar, Formal
Kitchen Island, Walk-In Pantry
Interior
Interior Features Bar, Built-In Cabinets, Cable Prewire, Closet Cabinets, Coffered Ceiling, Fireplace, Foyer, French Doors, Laundry Tub, Pantry, Pull Down Stairs, Smoke Detectors, Surround Sound Wired, Tray Ceiling, Volume Ceiling, Walk-In Closet, Wet Bar, Window Coverings
Heating Central Electric
Cooling Ceiling Fans, Central Electric
Flooring Carpet, Tile
Equipment Auto Garage Door, Central Vacuum, Cooktop - Gas, Dishwasher, Disposal, Dryer, Generator, Grill - Gas, Ice Maker - Stand Alone, Intercom, Microwave, Pot Filler, Range, Refrigerator/Freezer, Reverse Osmosis, Security System, Self Cleaning Oven, Smoke Detector, Wall Oven, Warming Tray, Washer, Wine Cooler
Furnishings Unfurnished
Exterior
Exterior Feature Built In Grill, Outdoor Fireplace, Outdoor Kitchen, Outdoor Shower, Privacy Wall, Sprinkler Auto
Garage Attached
Garage Spaces 3.0
Pool Below Ground, Concrete, Custom Upgrades, Equipment Stays, Screened
Community Features Boating, Gated, Tennis
Amenities Available Cabana, Community Boat Dock, Community Boat Lift, Community Boat Slip, Community Gulf Boat Access, Tennis Court
Waterfront 1
Waterfront Description Canal,Navigable,Seawall
View Landscaped Area, Wooded Area
Roof Type Tile
Parking Type 2+ Spaces, Circle Drive, Driveway Paved, Golf Cart, Paved Parking, RV-Boat
Garage 3.00
Private Pool Yes
Building
Lot Description 5 Plus Lots, Across From Waterfront, Corner, Oversize
Building Description Stucco, 1 Story/Ranch
Faces S
Story 1
Entry Level 1
Foundation Concrete Block
Sewer Septic
Water Reverse Osmosis - Partial House, Well
Structure Type Stucco
Construction Status Resale Property
Schools
Elementary Schools School Of Choice
Middle Schools School Of Choice
High Schools School Of Choice
Others
Pets Allowed No Approval Needed
Senior Community No
Restrictions None
Ownership Single Family
Pets Description No Approval Needed
Read Less Info
Want to know what your home might be worth? Contact us for a FREE valuation!

Our team is ready to help you sell your home for the highest possible price ASAP
Bought with CoastalEdge Real Estate LLC
GET MORE INFORMATION





