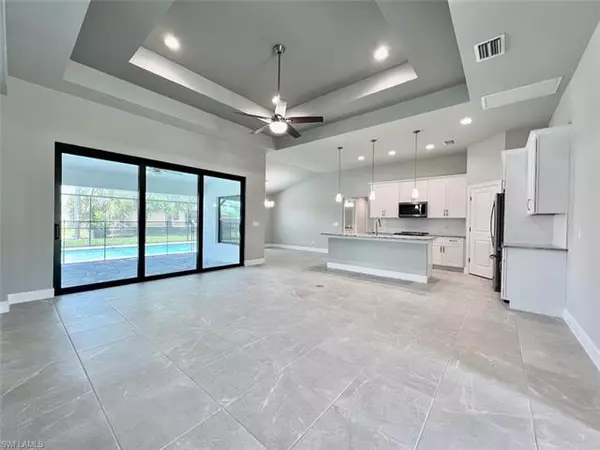For more information regarding the value of a property, please contact us for a free consultation.
Key Details
Sold Price $620,000
Property Type Single Family Home
Sub Type Single Family
Listing Status Sold
Purchase Type For Sale
Square Footage 1,915 sqft
Price per Sqft $323
Subdivision Cape Coral
MLS Listing ID 222032677
Sold Date 05/24/22
Bedrooms 4
Full Baths 2
Construction Status New Construction
HOA Y/N No
Year Built 2022
Annual Tax Amount $1,367
Tax Year 2021
Lot Size 10,454 Sqft
Property Description
NEW CONSTRUCTION - MOVE-IN READY. Open concept 4 Bedroom pool home with highly sought-after Western rear exposure. Impact glass windows and doors. Tile floors throughout the home. The split bedroom floor plan offers privacy. Hall bath with access from pool/lanai. 104" ceiling in the main living area. Double tray ceiling in the great room. 12' wide slider to the outdoor living area. Kitchen includes 42 tall cabinets with dovetail drawers, soft-close doors, trash/recycling bins, a large island with space for seating, granite countertops, tile backsplash, and stainless steel appliances package with a french door refrigerator and wine/beverage cooler. Owner's suite with tray ceiling and sliding glass doors that open to the lanai. Owner's bath with dual sink granite countertop, large shower, private water closet, and large walk-in closet. Granite countertops in secondary bath. Laundry room with sink. Designer LED lighting package. Large private lanai with pool, pavers, and screen enclosure. Pool includes a 5' sitting shelf with bubbler. Paver driveway and epoxy coated garage floor. Floritam sod with irrigation system. NOT IN A FLOOD ZONE.
Location
State FL
County Lee
Community Cape Coral
Area Cc23 - Cape Coral Unit 28, 29, 45, 62, 63, 66, 68
Zoning R1-D
Rooms
Bedroom Description First Floor Bedroom,Master BR Ground,Split Bedrooms
Other Rooms Great Room, Laundry in Residence
Dining Room Dining - Family
Kitchen Island, Walk-In Pantry
Interior
Interior Features Cable Prewire, Foyer, Laundry Tub, Pantry, Smoke Detectors, Tray Ceiling
Heating Central Electric
Cooling Central Electric
Flooring Tile
Equipment Auto Garage Door, Dishwasher, Disposal, Microwave, Range, Refrigerator/Icemaker, Smoke Detector, Washer/Dryer Hookup, Wine Cooler
Furnishings Unfurnished
Exterior
Exterior Feature Sprinkler Auto
Garage Attached
Garage Spaces 2.0
Pool Below Ground, Concrete, Pool Bath, Screened
Community Features No Subdivision
Amenities Available None
Waterfront Description None
View Landscaped Area
Roof Type Shingle
Parking Type Driveway Paved
Garage 2.00
Private Pool Yes
Building
Lot Description Irregular Shape
Building Description Stucco, 1 Story/Ranch
Faces W
Story 1
Entry Level 1
Foundation Concrete Block, Metal Frame
Sewer Assessment Unpaid
Water Assessment Unpaid
Structure Type Stucco
Construction Status New Construction
Schools
Elementary Schools School Choice
Middle Schools School Choice
High Schools School Choice
Others
Pets Allowed No Approval Needed
Senior Community No
Restrictions No Commercial,No RV
Ownership Single Family
Special Listing Condition Owner Agent, Seller Disclosure Available, Special Assessment, Survey Available
Pets Description No Approval Needed
Read Less Info
Want to know what your home might be worth? Contact us for a FREE valuation!

Our team is ready to help you sell your home for the highest possible price ASAP
Bought with Engel&Voelkers Naples Bonita
GET MORE INFORMATION





