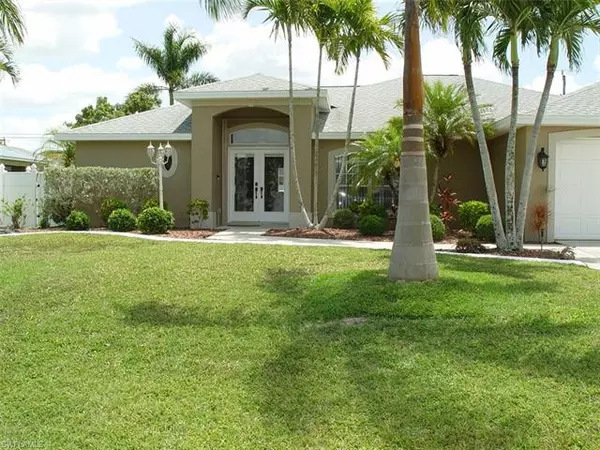For more information regarding the value of a property, please contact us for a free consultation.
Key Details
Sold Price $495,500
Property Type Single Family Home
Sub Type Single Family
Listing Status Sold
Purchase Type For Sale
Square Footage 1,619 sqft
Price per Sqft $306
Subdivision Cape Coral
MLS Listing ID 222031635
Sold Date 05/23/22
Bedrooms 3
Full Baths 2
Construction Status Resale Property
HOA Y/N No
Year Built 1996
Annual Tax Amount $4,548
Tax Year 2021
Lot Size 10,018 Sqft
Property Description
When you walk into the double door etched glass entry you know you are home. Every detail has been taken care of in this home. Pride of ownership shows from the beautiful curb appeal to the care inside of the property. This 3 bedroom 2 bathroom, split plan design features an updated kitchen with granite and beautiful stainless steel appliances with an open bar to the dining nook and a walk in pantry. Both bathrooms are updated with granite and wood cabinets. The master bathroom shower was just updated with a glass surround and glass tiles. Beautiful waterproof vinyl flooring just installed throughout the busiest part of the house. The backyard is fully fenced with a white privacy fence perfect for pets and children. The back lanai is ready for your cookouts and parties around the pool. Updates to this home include New whole house water treatment, pool converted to a salt water pool with a new pool pump, new hot water heater 2019, Ring Door Bell, new sprinkler equipment, new toilets, and faucets. Roof is 2018 and Heated pool. Oversized driveway. Accordian Shutters covering entry and lanai. Come visit this beautiful home before it's gone. AGENTS PLEASE SEE CONFIDENTIAL REMARKS
Location
State FL
County Lee
Community Cape Coral
Area Cc13 - Cape Coral Unit 19-21, 25, 26, 89
Zoning R1-D
Rooms
Bedroom Description Split Bedrooms
Other Rooms Family Room, Guest Bath, Guest Room, Screened Lanai/Porch
Dining Room Dining - Family
Kitchen Pantry
Interior
Interior Features Built-In Cabinets, Cable Prewire, High Speed Available, Pantry, Vaulted Ceiling, Walk-In Closet, Window Coverings
Heating Central Electric
Cooling Central Electric
Flooring Tile, Vinyl
Equipment Auto Garage Door, Dishwasher, Disposal, Microwave, Range, Refrigerator/Freezer, Self Cleaning Oven, Smoke Detector, Water Treatment Owned
Furnishings Unfurnished
Exterior
Exterior Feature Fence, Patio, Sprinkler Auto
Garage Attached
Garage Spaces 2.0
Pool Below Ground, Concrete, Heated Electric, Salt Water System, Screened
Community Features No Subdivision
Amenities Available None
Waterfront Description None
View Landscaped Area
Roof Type Shingle
Parking Type Driveway Paved
Garage 2.00
Private Pool Yes
Building
Lot Description Regular
Building Description Stucco, 1 Story/Ranch
Faces S
Story 1
Foundation Concrete Block
Sewer Assessment Paid
Water Assessment Paid
Structure Type Stucco
Construction Status Resale Property
Others
Pets Allowed No Approval Needed
Senior Community No
Restrictions No Commercial,No RV
Ownership Single Family
Pets Description No Approval Needed
Read Less Info
Want to know what your home might be worth? Contact us for a FREE valuation!

Our team is ready to help you sell your home for the highest possible price ASAP
Bought with Coldwell Banker Realty
GET MORE INFORMATION





