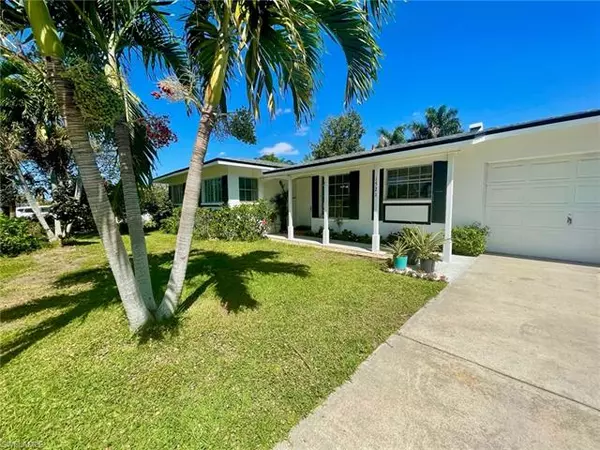For more information regarding the value of a property, please contact us for a free consultation.
Key Details
Sold Price $330,000
Property Type Single Family Home
Sub Type Single Family
Listing Status Sold
Purchase Type For Sale
Square Footage 1,297 sqft
Price per Sqft $254
Subdivision Cape Coral
MLS Listing ID 222029088
Sold Date 05/19/22
Bedrooms 3
Full Baths 2
Construction Status Resale Property
HOA Y/N No
Year Built 1965
Annual Tax Amount $1,496
Tax Year 2021
Lot Size 10,018 Sqft
Property Description
Back on Market due to buyer not moving to SW Florida, So Welcome to this fantastic 3 bedroom, 2 bath home is in the heart of Cape Coral. This home is affordable & adorable & is being offered partially furnished with an oversized one car garage perfect for whatever tinkering you want to do! Plenty of closet space. Super cute with decorative shutters on front windows & nice walkway to front door! Large backyard offers plenty of room for a sparkling pool or for your fur babies to run & enjoy with beautiful flowering bushes along the fence to give you plenty of privacy! Nice, large, enclosed Florida Room with lots of windows & sliders for natural light to relax with your morning coffee or enjoy your quiet evenings! Pretty flowering plants, bushes & trees throughout property! ASSESSMENTS ARE IN & PAID plus New A/C in 2019! Close proximity to Cape Coral Yacht Club & the BEACH, Boathouse, Downtown Cape Coral, and both bridges for easy access into Fort Myers. Come see & make it home!
Location
State FL
County Lee
Community Cape Coral
Area Cc12 - Cape Coral Unit 7-15
Zoning R1-D
Rooms
Bedroom Description First Floor Bedroom
Other Rooms Florida Room, Laundry in Garage
Dining Room Dining - Living, Eat-in Kitchen
Kitchen Pantry
Interior
Interior Features Cable Prewire, Walk-In Closet, Window Coverings
Heating Central Electric
Cooling Ceiling Fans, Central Electric
Flooring Tile
Equipment Auto Garage Door, Dishwasher, Disposal, Dryer, Microwave, Range, Refrigerator/Freezer, Smoke Detector, Washer
Furnishings Partially Furnished
Exterior
Exterior Feature Decorative Shutters, Room for Pool, Sprinkler Auto
Garage Attached
Garage Spaces 1.0
Community Features Non-Gated
Amenities Available None
Waterfront Description None
View Landscaped Area
Roof Type Shingle
Parking Type Driveway Paved
Garage 1.00
Private Pool No
Building
Lot Description Regular
Building Description Stucco, 1 Story/Ranch
Faces N
Story 1
Entry Level 1
Foundation Concrete Block
Sewer Assessment Paid, Central
Water Assessment Paid, Central
Structure Type Stucco
Construction Status Resale Property
Others
Pets Allowed No Approval Needed
Senior Community No
Restrictions No Commercial,No RV
Ownership Single Family
Special Listing Condition Seller Disclosure Available
Pets Description No Approval Needed
Read Less Info
Want to know what your home might be worth? Contact us for a FREE valuation!

Our team is ready to help you sell your home for the highest possible price ASAP
Bought with CoastalEdge Real Estate LLC
GET MORE INFORMATION





