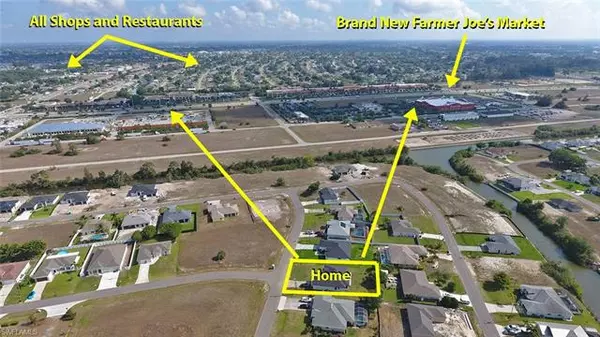For more information regarding the value of a property, please contact us for a free consultation.
Key Details
Sold Price $490,000
Property Type Single Family Home
Sub Type Single Family
Listing Status Sold
Purchase Type For Sale
Square Footage 1,715 sqft
Price per Sqft $285
Subdivision Cape Coral
MLS Listing ID 222022633
Sold Date 05/17/22
Bedrooms 3
Full Baths 2
Construction Status New Construction
HOA Y/N No
Year Built 2022
Annual Tax Amount $2,781
Tax Year 2021
Lot Size 10,018 Sqft
Property Description
Look No Further...BRAND NEW 2022 home... 3 BEDROOM 2 BATHROOM WITH DEN/OFFICE. IMPACT HURRICANE WINDOWS AND DOORS. .....NO FLOOD INSURANCE REQUIRED ITS IN AN X ZONE..... This Home is in Location Location Location, minutes to all shopping... Home is beautiful with tile floors throughout the home. Led lighting. Kitchen has granite tops and stainless-steel appliances. As you drive up to the home you will notice the brick paver driveway and path to the modern 8-foot entrance. You will walk into this open floor plan that you will call home. There is also a den/office. You also have an inside laundry room with sink. Master Bedroom has tray ceilings, and the master bathroom is ready for you to enjoy the walk-in shower with multiple shower heads. Master bath has double sinks and his and her closets. Both Guest bedrooms have large walk-in closets and is easy access to the guest bathroom with lovely glass sliding doors to the shower and multiple heads. Outside you have a nice size covered Lania and extra sitting area already brick paved for outside enjoyment that is also plumbed with a sink for your BBQ area. LARGE BACKYARD.. HOME WARRANTY INCLUDED.. DONT MISS OUT ON THIS ONE.
Location
State FL
County Lee
Community Cape Coral
Area Cc41 - Cape Coral Unit 37-43, 48, 49
Zoning R1-D
Rooms
Bedroom Description First Floor Bedroom,Master BR Ground,Split Bedrooms
Other Rooms Guest Bath, Guest Room, Home Office, Laundry in Residence, Open Porch/Lanai, Den - Study
Dining Room Breakfast Bar, Dining - Living, Eat-in Kitchen
Kitchen Island
Interior
Interior Features Cable Prewire, Smoke Detectors
Heating Central Electric
Cooling Ceiling Fans, Central Electric
Flooring Tile
Equipment Auto Garage Door, Cooktop - Electric, Dishwasher, Microwave, Refrigerator/Icemaker, Washer/Dryer Hookup
Furnishings Unfurnished
Exterior
Exterior Feature Patio
Garage Attached
Garage Spaces 2.0
Community Features Non-Gated
Amenities Available None
Waterfront Description None
View Landscaped Area
Roof Type Shingle
Parking Type 2+ Spaces, Covered, Driveway Paved
Garage 2.00
Private Pool No
Building
Lot Description Regular
Building Description Stucco, 1 Story/Ranch
Faces W
Story 1
Entry Level 1
Foundation Concrete Block
Sewer Assessment Unpaid, Central
Water Assessment Unpaid, Central
Structure Type Stucco
Construction Status New Construction
Others
Pets Allowed No Approval Needed
Senior Community No
Restrictions No Commercial
Ownership Single Family
Special Listing Condition Elevation Certificate, Home Warranty, Survey Available
Pets Description No Approval Needed
Read Less Info
Want to know what your home might be worth? Contact us for a FREE valuation!

Our team is ready to help you sell your home for the highest possible price ASAP
Bought with Re/Max Realty Team
GET MORE INFORMATION





