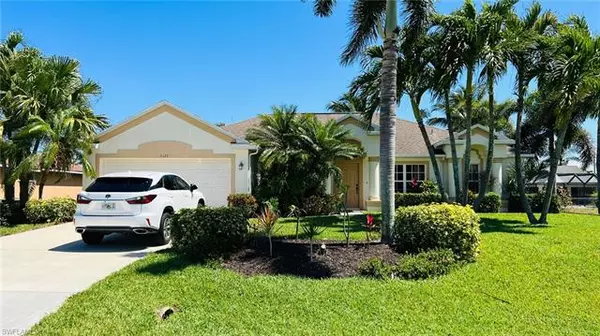For more information regarding the value of a property, please contact us for a free consultation.
Key Details
Sold Price $540,000
Property Type Single Family Home
Sub Type Single Family
Listing Status Sold
Purchase Type For Sale
Square Footage 2,237 sqft
Price per Sqft $241
Subdivision Cape Coral
MLS Listing ID 222020864
Sold Date 05/13/22
Bedrooms 4
Full Baths 2
Construction Status Resale Property
HOA Y/N No
Year Built 2003
Annual Tax Amount $2,831
Tax Year 2021
Lot Size 10,628 Sqft
Property Description
Incredibly well maintained 4BR/2Bath home in one of the most sought-after areas in Surfside SW Cape Coral. Amazing open floorplan with tiled living & wet areas and carpet in bedrooms. You will love the updated kitchen with a snack/drinks bar seating besides the breakfast table area and a formal dining space. Large master bedroom with beautifully upgraded master bath with 2 sinks, and separate shower and tub. You will enjoy your Florida lifestyle in your spacious, paved, screened lanai with a nice size pool with water feature.Very quiet neighborhood, close to schools, shopping, restaurants and easy access to Veterans Pkwy.Come and see it and you will love to call it HOME.
Location
State FL
County Lee
Community Cape Coral
Area Cc22 - Cape Coral Unit 69, 70, 72-
Zoning R1-D
Rooms
Other Rooms Laundry in Residence, Screened Lanai/Porch
Dining Room Breakfast Bar, Formal
Interior
Interior Features Pull Down Stairs, Smoke Detectors, Vaulted Ceiling, Walk-In Closet
Heating Central Electric
Cooling Central Electric
Flooring Carpet, Tile
Equipment Dishwasher, Dryer, Range, Refrigerator/Icemaker, Washer
Furnishings Unfurnished
Exterior
Exterior Feature None
Garage Attached
Garage Spaces 2.0
Pool Below Ground
Community Features No Subdivision
Amenities Available None
Waterfront Description None
View Landscaped Area, Partial Buildings
Roof Type Shingle
Garage 2.00
Private Pool Yes
Building
Lot Description Regular
Building Description Stucco, 1 Story/Ranch
Faces E
Story 1
Foundation Concrete Block
Sewer Central
Water Central
Structure Type Stucco
Construction Status Resale Property
Others
Pets Allowed No Approval Needed
Senior Community No
Restrictions None
Ownership Single Family
Pets Description No Approval Needed
Read Less Info
Want to know what your home might be worth? Contact us for a FREE valuation!

Our team is ready to help you sell your home for the highest possible price ASAP
Bought with Preferred Properties Group Inc
GET MORE INFORMATION





