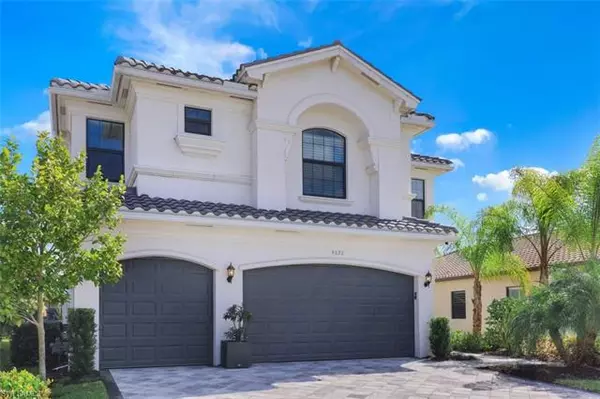For more information regarding the value of a property, please contact us for a free consultation.
Key Details
Sold Price $1,550,000
Property Type Single Family Home
Sub Type Single Family
Listing Status Sold
Purchase Type For Sale
Square Footage 4,113 sqft
Price per Sqft $376
Subdivision Stonecreek
MLS Listing ID 222014615
Sold Date 05/11/22
Bedrooms 6
Full Baths 5
Construction Status Resale Property
HOA Y/N Yes
Annual Recurring Fee 4600.0
Year Built 2019
Annual Tax Amount $7,155
Tax Year 2021
Lot Size 7,840 Sqft
Property Description
Finally! A gorgeous pool and spa just in time for perfect spring weather! A truly impressive Shiraz residence offers over 4,100 square feet of living space and features 5 bedrooms with its 6th bedroom being used as a den, 5 bathrooms and an oversized 3 car garage. All 5 bedrooms are located on the second floor. Since 2020, the home has been continuously upgraded to include designer lighting fixtures and motorized shades throughout the house, soft closing cabinets, custom closets, 5-stage water filtering system, impact resistant windows and doors, brand new pool and spa and more, valued at almost half a million dollars. Bright, spacious and modern in style and its tasteful, contemporary furnishings are negotiable. The outdoor area welcomes with a stunning 18'x36' salt water pool and spa with a waterfall feature, LED lights and plenty of relaxation space with a lovely lake view. Stonecreek community offers first class amenities that include state of the art clubhouse, resort style pool and lap pool, cabanas, kiddie area with water slide and playground, fitness center, indoor and outdoor basketball courts, tennis courts, volleyball and more.
Location
State FL
County Collier
Community Stonecreek
Area Na21 - N/O Immokalee Rd E/O 75
Rooms
Bedroom Description Master BR Upstairs
Other Rooms Balcony, Family Room, Guest Bath, Guest Room, Laundry in Residence, Loft, Open Porch/Lanai, Den - Study
Dining Room Breakfast Bar, Dining - Family, Formal
Kitchen Gas Available, Island, Walk-In Pantry
Interior
Interior Features Built-In Cabinets, Cable Prewire, Closet Cabinets, High Speed Available, Pantry, Walk-In Closet
Heating Central Electric
Cooling Central Electric
Flooring Carpet, Tile
Equipment Auto Garage Door, Cooktop - Gas, Dishwasher, Dryer, Microwave, Refrigerator/Freezer, Tankless Water Heater, Washer
Furnishings Unfurnished
Exterior
Exterior Feature Fence, Patio, Private Road
Garage Attached
Garage Spaces 3.0
Pool Below Ground, Custom Upgrades, Equipment Stays, Heated Electric, Salt Water System
Community Features Gated
Amenities Available Basketball, Bike And Jog Path, Billiards, Cabana, Clubhouse, Community Pool, Community Spa/Hot tub, Exercise Room, Hobby Room, Internet Access, Lap Pool, Pickleball, Play Area, Streetlight, Tennis Court, Volleyball
Waterfront 1
Waterfront Description Lake
View Lake
Roof Type Tile
Parking Type 2+ Spaces, Driveway Paved
Garage 3.00
Private Pool Yes
Building
Lot Description Regular
Building Description Stucco, 2 Story
Faces SE
Story 2
Foundation Concrete Block
Sewer Assessment Paid
Water Assessment Paid, Filter
Structure Type Stucco
Construction Status Resale Property
Schools
Elementary Schools Laurel Oaks Elementary
Middle Schools Oakridge Middle
High Schools Gulf Coast High
Others
Pets Allowed With Approval
Senior Community No
Restrictions No RV
Ownership Single Family
Special Listing Condition Seller Disclosure Available, Survey Available
Pets Description With Approval
Read Less Info
Want to know what your home might be worth? Contact us for a FREE valuation!

Our team is ready to help you sell your home for the highest possible price ASAP
Bought with Carrera Consulting Group Inter
GET MORE INFORMATION





