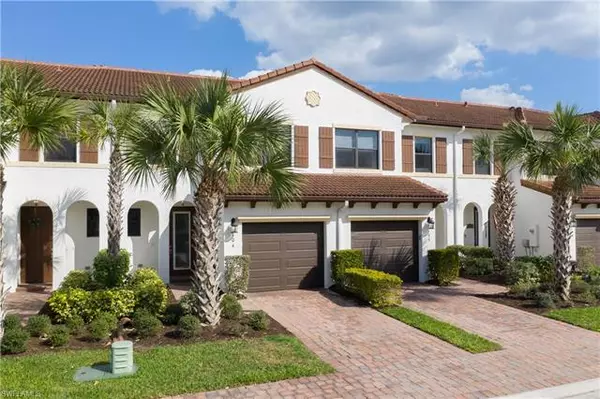For more information regarding the value of a property, please contact us for a free consultation.
Key Details
Sold Price $350,000
Property Type Townhouse
Sub Type Townhouse
Listing Status Sold
Purchase Type For Sale
Square Footage 1,712 sqft
Price per Sqft $204
Subdivision Portofino Springs
MLS Listing ID 222017587
Sold Date 05/02/22
Bedrooms 3
Full Baths 2
Half Baths 1
Construction Status Resale Property
HOA Fees $419/mo
HOA Y/N No
Annual Recurring Fee 5028.0
Year Built 2016
Annual Tax Amount $3,504
Tax Year 2021
Lot Size 2,047 Sqft
Property Description
You will fall in love with this one!! Beautiful 3 bed, 2.5 bath townhome in the luxurious Villa Medici gated community! Beautiful high end upgrades and extended screened lanai with incredible privacy! Spacious flowing floor plan with gorgeous kitchen with beautiful wood cabinetry, striking granite, stainless steel appliances, pendant lighting & breakfast nook. Spacious living area and large formal dining. Second floor has large master bedroom w/huge walk in closet, master bath has double sinks, soaking tub and separate shower. Decent sized guest bedrooms and nice guest bathroom. Second story also has loft area - great for computers as well laundry room! Serenity awaits you on this extended screened lanai with brick pavers & privacy hedge. Single car garage with door opener. Community Center hosts beautiful pool, clubhouse and fitness center! Villa Medici is close to Health Park, beaches & so much shopping! Lovely pet friendly community with sidewalks and warm community feel. Reasonable hoa which covers much! EAsy to fall in love! Tenant occupied until 4/30/22. Late afternoon showings or weekends are best
Location
State FL
County Lee
Community Villa Medici
Area Fm13 - Fort Myers Area
Zoning CPD
Rooms
Bedroom Description Master BR Upstairs
Other Rooms Great Room, Guest Bath, Laundry in Residence, Screened Lanai/Porch
Dining Room Breakfast Bar, Breakfast Room, Eat-in Kitchen, Formal
Interior
Interior Features Custom Mirrors, Foyer, Walk-In Closet, Window Coverings
Heating Central Electric
Cooling Ceiling Fans, Central Electric
Flooring Carpet, Laminate, Tile
Equipment Auto Garage Door, Dishwasher, Disposal, Dryer, Microwave, Range, Refrigerator, Washer
Furnishings Unfurnished
Exterior
Exterior Feature Patio
Garage Attached
Garage Spaces 1.0
Community Features Gated
Amenities Available Clubhouse, Community Pool, Community Room, Exercise Room, Sidewalk, Streetlight, Underground Utility
Waterfront Description None
View Landscaped Area
Roof Type Tile
Parking Type Driveway Paved
Garage 1.00
Private Pool No
Building
Lot Description Zero Lot Line
Building Description Stucco, 2 Story
Faces E
Story 2
Entry Level 1
Foundation Concrete Block
Sewer Assessment Paid, Central
Water Assessment Paid, Central
Structure Type Stucco
Construction Status Resale Property
Others
Pets Allowed Limits
Senior Community No
Restrictions Deeded
Ownership Single Family
Pets Description Limits
Read Less Info
Want to know what your home might be worth? Contact us for a FREE valuation!

Our team is ready to help you sell your home for the highest possible price ASAP
Bought with Robert Slack LLC
GET MORE INFORMATION





