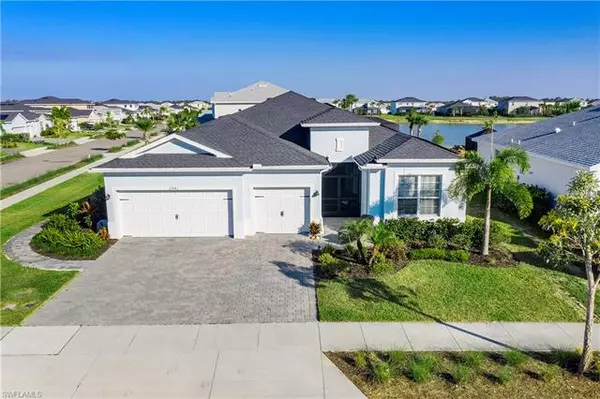For more information regarding the value of a property, please contact us for a free consultation.
Key Details
Sold Price $655,000
Property Type Single Family Home
Sub Type Single Family
Listing Status Sold
Purchase Type For Sale
Square Footage 2,448 sqft
Price per Sqft $267
Subdivision Babcock
MLS Listing ID 222023683
Sold Date 04/22/22
Bedrooms 3
Full Baths 3
Construction Status Resale Property
HOA Y/N Yes
Annual Recurring Fee 2952.0
Year Built 2019
Annual Tax Amount $5,584
Tax Year 2021
Lot Size 0.310 Acres
Property Description
Upgraded pool home inside family oriented neighborhood of Trails Edge inside Babcock Ranch - America's First Solar Powered Town. This floorplan, the Palmetto model from Lennar, is their most popular floorplan in Southwest Florida. 3 beds plus den, 3 bathroom, 3 car garage, 2400 square feet under air. The house features an extra large great room connected to the kitchen and dining. This particular home has some exciting upgrades: 10 kilowatt solar system; screened in lanai with sport pool (4 ft on ends to 6.5t ft middle depth) featuring a saltwater system, electric heat pump, sun shelf, and spillover spa; amazing landscaping with lighted pathway around side of home to rear; extra overhead storage racks in garage; screened front entryway allowing breeze to pass through entire house; plank tile in living areas; full bowl kitchen sink with touch faucet; garden tub in master. HOA includes lawn care, high speed gigabit internet, plus town amenities including community pools and weekly events.
Location
State FL
County Charlotte
Community Babcock
Area Ch01 - Charlotte County
Rooms
Other Rooms Den - Study
Dining Room Dining - Family
Kitchen Island, Pantry
Interior
Interior Features Tray Ceiling
Heating Central Electric
Cooling Central Electric
Flooring Carpet, Tile
Equipment Auto Garage Door, Dishwasher, Disposal, Dryer, Microwave, Range, Refrigerator/Freezer, Solar Panels, Tankless Water Heater, Washer
Furnishings Unfurnished
Exterior
Exterior Feature Sprinkler Manual
Garage Attached
Garage Spaces 3.0
Pool Below Ground, Heated Solar, Salt Water System
Community Features Non-Gated
Amenities Available Basketball, Bike And Jog Path, Community Pool, Internet Access, Pickleball, Streetlight, Tennis Court, Underground Utility
Waterfront Description None
View Lake
Roof Type Shingle
Parking Type None
Garage 3.00
Private Pool Yes
Building
Lot Description Regular
Building Description Stucco, 1 Story/Ranch
Faces E
Story 1
Entry Level 1
Foundation Concrete Block
Sewer Central
Water Central
Structure Type Stucco
Construction Status Resale Property
Others
Pets Allowed Limits
Senior Community No
Restrictions Architectural
Ownership Single Family
Pets Description Limits
Read Less Info
Want to know what your home might be worth? Contact us for a FREE valuation!

Our team is ready to help you sell your home for the highest possible price ASAP
Bought with Keller Williams Realty Fort My
GET MORE INFORMATION





