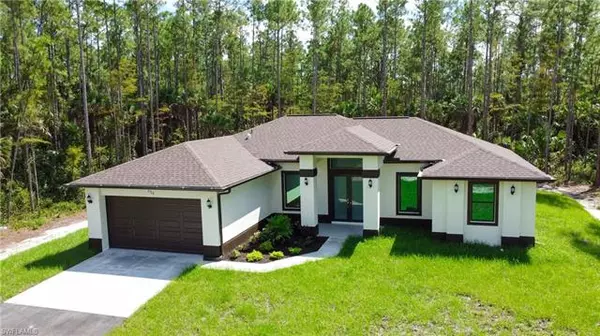For more information regarding the value of a property, please contact us for a free consultation.
Key Details
Sold Price $620,000
Property Type Single Family Home
Sub Type Single Family
Listing Status Sold
Purchase Type For Sale
Square Footage 1,900 sqft
Price per Sqft $326
Subdivision Golden Gate Estates
MLS Listing ID 221066995
Sold Date 02/15/22
Bedrooms 3
Full Baths 2
Construction Status Resale Property
HOA Y/N No
Year Built 2021
Annual Tax Amount $390
Tax Year 2020
Lot Size 2.500 Acres
Property Description
Espectacular Home, READY TO MOVE IN .!!This 3 Bed +Den is set perfectly truly exceptional custom upgrades throughout .This gorgeous home offers all the ambiance of luxury offering trey ceilings on 1900 Living area , 2700 Roof Area,Custom wood kitchen and bathroom cabinets with granite, plenty of closet space and shelving with oversize kitchen island , Stainless steel appliances, There is 24'' tile throughout , LED lights, throughout the home , IMPACT doors & windows , No more worries flushing toilets your or taking shower in a power outage, the Septic systems is built by gravity without a lift station. two-car garage with oversize laundry room, This great type home located on 2.50 (acres) 100% Upland with 175 feet Asphalt Driveway, Irrigation system, outdoor kitchen and more Quality shows in the details, Close to schools and shopping. New contemporary design will give you the best of Florida living. .No Subject to Appraisal.
Location
State FL
County Collier
Community Golden Gate Estates
Area Na36 - East Collier N/O 75
Rooms
Bedroom Description First Floor Bedroom,Master BR Ground
Other Rooms Family Room, Home Office, Screened Lanai/Porch
Dining Room Breakfast Room, Dining - Family
Kitchen Island
Interior
Interior Features Other, Vaulted Ceiling
Heating Central Electric
Cooling Ceiling Fans, Central Electric
Flooring Tile
Equipment Auto Garage Door, Cooktop - Electric, Dishwasher, Microwave, Refrigerator/Freezer, Smoke Detector
Furnishings Unfurnished
Exterior
Exterior Feature Patio, Sprinkler Auto
Garage Attached
Garage Spaces 2.0
Carport Spaces 2
Community Features Non-Gated
Amenities Available Hobby Room
Waterfront Description None
View None/Other
Roof Type Shingle
Parking Type Driveway Paved
Garage 2.00
Private Pool No
Building
Lot Description Oversize
Building Description Stucco, 1 Story/Ranch
Faces S
Story 1
Foundation Concrete Block
Sewer Septic
Water Filter, Well
Structure Type Stucco
Construction Status Resale Property
Others
Pets Allowed No Approval Needed
Senior Community No
Restrictions None
Ownership Single Family
Pets Description No Approval Needed
Read Less Info
Want to know what your home might be worth? Contact us for a FREE valuation!

Our team is ready to help you sell your home for the highest possible price ASAP
Bought with REMAX Affinity Mercato
GET MORE INFORMATION





