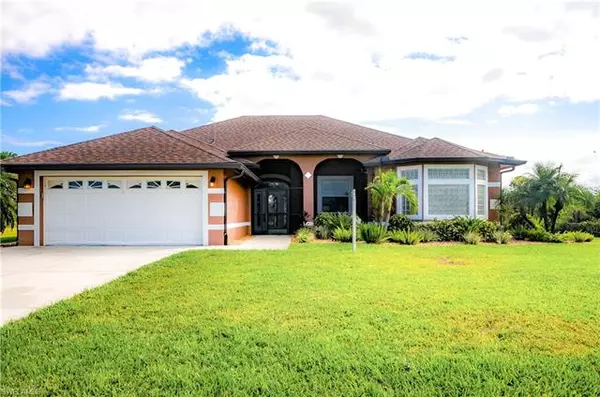For more information regarding the value of a property, please contact us for a free consultation.
Key Details
Sold Price $825,000
Property Type Single Family Home
Sub Type Single Family
Listing Status Sold
Purchase Type For Sale
Square Footage 2,733 sqft
Price per Sqft $301
Subdivision Golden Gate Estates
MLS Listing ID 221075744
Sold Date 02/11/22
Bedrooms 4
Full Baths 3
Construction Status Resale Property
HOA Y/N No
Year Built 2002
Annual Tax Amount $3,588
Tax Year 2020
Lot Size 6.440 Acres
Property Description
This immaculate home sits on 6.44 cleared/fenced acres of lush landscape with an extended Lanai that boasts a 40' inground heated pool and above ground Jacuzzi. Lovely patio area where you can gather with friends and not worry about restrictions. Perfect for the horse lover or outdoor enthusiast with an open floor plan and updated kitchen/baths,10' ceilings and a large master ensuite with clawfoot tub, separate shower with frameless shower doors and granite countertops. Beautifully Updated throughout, you'll enjoy the holidays with family in the formal dining area, while the children enjoy time together in the nearby family room. Plenty of space for your guests with private baths all their own. New roof 2017, A/C, new pool heater. This is truly a place to call HOME!
Location
State FL
County Collier
Community Golden Gate Estates
Area Na47 - Gge 67-78
Rooms
Bedroom Description Split Bedrooms
Other Rooms Family Room, Guest Bath, Guest Room, Home Office, Laundry in Residence, Screened Lanai/Porch, Den - Study
Dining Room Breakfast Bar, Eat-in Kitchen, Formal
Interior
Interior Features Cable Prewire, Coffered Ceiling, High Speed Available, Smoke Detectors
Heating Central Electric
Cooling Central Electric
Flooring Tile
Equipment Auto Garage Door, Cooktop - Electric, Dishwasher, Disposal, Dryer, Microwave, Refrigerator/Icemaker, Reverse Osmosis, Self Cleaning Oven, Smoke Detector, Washer
Furnishings Partially Furnished
Exterior
Exterior Feature Fence, Fruit Trees, Patio
Garage Attached
Garage Spaces 2.0
Pool Below Ground, Heated Electric
Community Features No Subdivision
Amenities Available See Remarks
Waterfront Description None
View Landscaped Area
Roof Type Shingle
Garage 2.00
Private Pool Yes
Building
Lot Description Horses Ok, Oversize, Regular
Building Description Stucco, 1 Story/Ranch
Faces E
Story 1
Foundation Concrete Block
Sewer Septic
Water Well
Structure Type Stucco
Construction Status Resale Property
Schools
Elementary Schools Sabal Palm Elementary School
Middle Schools Cypress Palm Middle School
High Schools Palmetto Ridge High School
Others
Pets Allowed No Approval Needed
Senior Community No
Restrictions None
Ownership Single Family
Special Listing Condition Elevation Certificate, Seller Disclosure Available, Survey Available
Pets Description No Approval Needed
Read Less Info
Want to know what your home might be worth? Contact us for a FREE valuation!

Our team is ready to help you sell your home for the highest possible price ASAP
Bought with Premiere Plus Realty Co
GET MORE INFORMATION





