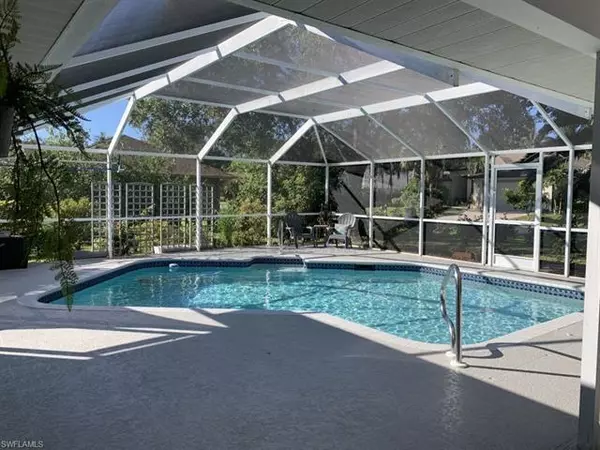For more information regarding the value of a property, please contact us for a free consultation.
Key Details
Sold Price $550,000
Property Type Single Family Home
Sub Type Single Family
Listing Status Sold
Purchase Type For Sale
Square Footage 2,008 sqft
Price per Sqft $273
Subdivision Highland Pines Estates
MLS Listing ID 221082394
Sold Date 01/12/22
Bedrooms 3
Full Baths 2
Construction Status Resale Property
HOA Fees $41/ann
HOA Y/N No
Annual Recurring Fee 500.0
Year Built 1990
Annual Tax Amount $4,082
Tax Year 2020
Lot Size 0.318 Acres
Property Description
Set in a beautiful gated community, this 3/2 pool home has been FULLY renovated. New paint, new flooring,appliances, a/c, etc (full list available). The open floorpan is perfect for a family or entertaining, with pocketsliders to the screened-in lanai, pool and back deck. Gorgeous master with Euro style shower, soaking tub,and double vanity. The kitchen has an island, custom cabinetry, quartz countertops, stainless appliances,farmhouse sink, and a stove-top pot filler. Shed, 2 car garage, whole house water filter, laundry sink, and agenerator hook-up to the main. On a quiet circle that gets no drive-by traffic, and just 2 miles awayfrom hospital, stores, Twins stadium and much more. This home could be easily converted to be ADAcompliant.
Location
State FL
County Lee
Community Highland Pines Estates
Area Fm16 - Fort Myers Area
Zoning RPD
Rooms
Other Rooms Family Room, Laundry in Residence
Dining Room Breakfast Bar, Breakfast Room, Formal
Kitchen Island
Interior
Interior Features Bar, French Doors, Pantry, Vaulted Ceiling, Walk-In Closet, Wet Bar, Wheel Chair Access
Heating Central Electric
Cooling Ceiling Fans, Central Electric
Flooring See Remarks
Equipment Auto Garage Door, Dishwasher, Disposal, Dryer, Microwave, Range, Refrigerator, Self Cleaning Oven, Smoke Detector, Washer
Furnishings Unfurnished
Exterior
Exterior Feature Patio
Garage Attached
Garage Spaces 2.0
Pool Below Ground, Concrete
Community Features Gated
Amenities Available Play Area, Underground Utility
Waterfront Description None
View Landscaped Area
Roof Type Shingle
Garage 2.00
Private Pool Yes
Building
Lot Description Corner, Dead End
Building Description Stucco, 1 Story/Ranch
Faces W
Story 1
Foundation Concrete Block
Sewer Septic
Water Central, Softener
Structure Type Stucco
Construction Status Resale Property
Schools
Elementary Schools School Choice
Middle Schools School Choice
High Schools School Choice
Others
Pets Allowed No Approval Needed
Senior Community No
Restrictions Architectural,Deeded
Ownership Single Family
Special Listing Condition Deed Restrictions
Pets Description No Approval Needed
Read Less Info
Want to know what your home might be worth? Contact us for a FREE valuation!

Our team is ready to help you sell your home for the highest possible price ASAP
Bought with NON MLS OFFICE
GET MORE INFORMATION





