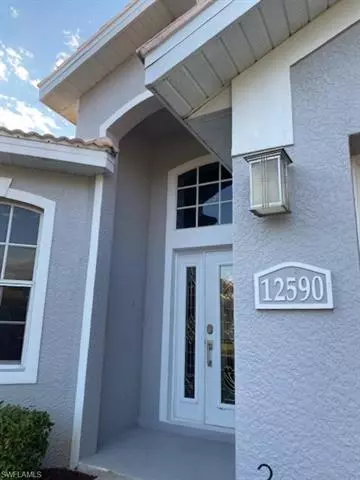For more information regarding the value of a property, please contact us for a free consultation.
Key Details
Sold Price $379,900
Property Type Single Family Home
Sub Type Single Family
Listing Status Sold
Purchase Type For Sale
Square Footage 1,835 sqft
Price per Sqft $207
Subdivision Stoneybrook
MLS Listing ID 221005946
Sold Date 10/13/21
Bedrooms 3
Full Baths 3
Construction Status Resale Property
HOA Y/N Yes
Annual Recurring Fee 1992.0
Year Built 2004
Annual Tax Amount $2,200
Tax Year 2020
Lot Size 7,278 Sqft
Property Description
Upgraded ultra modern home with 2-Masterbedrooms and 3 Bathrooms. A/C replaced 2-years ago. Flooring is all tile and marble. In-direct lighting in LR and DR ceiling molding that can be color selected. One MBR Closet is a true walk-in with shelving and drawers. The 3rd BR is currently being utilized as an Office with a custom desk built
in the room. Furnishings are negotiable if interested. Included in the sale are 4 Flat Screen Wall Mounted TV's. This home was remodeled and upgraded in the past 5 years. Beautiful wooden cabinets in the kitchen with Granite countertops. Stainless Steel Appliances. Check out the pictures! Thanks for showing! CALL FOR SHOWING APPOINTMENT. NO APPOINTMENTS ARE SET UP DIRECTLY. CALL OR TEXT TO APPOINTMENT NUMBER PLEASE.
Location
State FL
County Lee
Community Stoneybrook
Area Ga01 - Gateway
Zoning R01
Rooms
Bedroom Description First Floor Bedroom,Master BR Ground,Split Bedrooms,Two Master Suites
Other Rooms Guest Bath, Laundry in Residence, Open Porch/Lanai, Screened Lanai/Porch
Dining Room Breakfast Bar, Dining - Living, Eat-in Kitchen
Kitchen Pantry
Interior
Interior Features Built-In Cabinets, Cable Prewire, Cathedral Ceiling, Closet Cabinets, Exclusions, Foyer, High Speed Available, Laundry Tub, Pantry, Smoke Detectors, Vaulted Ceiling, Walk-In Closet, Window Coverings
Heating Central Electric
Cooling Ceiling Fans, Central Electric, Exhaust Fan, Ridge Vent
Flooring Marble, Tile
Equipment Auto Garage Door, Dishwasher, Disposal, Dryer, Microwave, Range, Refrigerator/Icemaker, Security System, Self Cleaning Oven, Smoke Detector, Washer, Washer/Dryer Hookup
Furnishings Partially Furnished
Exterior
Exterior Feature Sprinkler Auto
Garage Attached
Garage Spaces 2.0
Community Features Gated
Amenities Available Basketball, Bike And Jog Path, Bocce Court, Clubhouse, Community Park, Community Pool, Community Spa/Hot tub, Exercise Room, Internet Access, Play Area, Sidewalk, Streetlight, Tennis Court, Underground Utility, Volleyball
Waterfront Description None
View Landscaped Area
Roof Type Tile
Parking Type Driveway Paved
Garage 2.00
Private Pool No
Building
Lot Description Regular
Building Description Stucco, 1 Story/Ranch
Faces W
Story 1
Foundation Concrete Block
Sewer Assessment Paid, Central
Water Assessment Paid
Structure Type Stucco
Construction Status Resale Property
Schools
Elementary Schools Choice
Middle Schools Choice
High Schools Choice
Others
Pets Allowed Limits
Senior Community No
Restrictions Deeded
Ownership Single Family
Special Listing Condition Deed Restrictions, Owner Agent, Seller Disclosure Available, Title Insurance Provided
Pets Description Limits
Read Less Info
Want to know what your home might be worth? Contact us for a FREE valuation!

Our team is ready to help you sell your home for the highest possible price ASAP
Bought with Better Homes and Garden Real E
GET MORE INFORMATION





