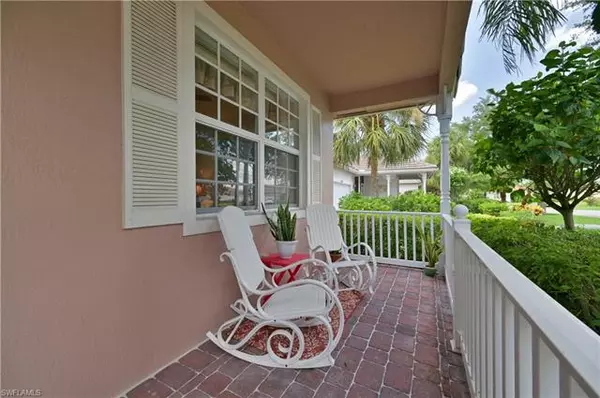For more information regarding the value of a property, please contact us for a free consultation.
Key Details
Sold Price $299,900
Property Type Single Family Home
Sub Type Single Family
Listing Status Sold
Purchase Type For Sale
Square Footage 1,766 sqft
Price per Sqft $169
Subdivision Cascades
MLS Listing ID 221049265
Sold Date 10/08/21
Bedrooms 2
Full Baths 2
Construction Status Resale Property
HOA Y/N Yes
Annual Recurring Fee 3816.0
Year Built 2006
Annual Tax Amount $1,884
Tax Year 2020
Lot Size 6,838 Sqft
Property Description
Why Wait to Build! Come see this Gorgeous, well appointed and well maintained home in the Fabulous 55+ community of Cascades at River Hall. This beautiful home has 2 bedrooms + den with HIGH ceilings, custom trim and crown molding throughout and HURRICANE IMPACT RESISTANT WINDOWS AND DOOR and LOTS of room for a POOL! The home was originally built by Levitt & Sons with loads of upgrades. Owner installed Brand NEW AC system last year, new Washer & Dryer, newer appliances and is kept in immaculate condition. Cascades offers a LOW HOA of $318 a month which includes your High Speed Internet & Cable, All your Lawn Care needs, a Beautiful clubhouse with fitness center, yoga room, resort style pool and hot tub, a grilling area, tennis courts, pickle ball courts and bocce courts. River Hall Country club offers "Pay as you Play" golf, a fantastic clubhouse to enjoy lunch or dinner or fun events with no membership required. Come see what this wonderful 55+ Community has to offer and schedule your showing now!
Location
State FL
County Lee
Community River Hall
Area Fe04 - East Fort Myers Area
Zoning RPD
Rooms
Bedroom Description Split Bedrooms
Other Rooms Laundry in Residence, Open Porch/Lanai, Screened Lanai/Porch, Den - Study
Dining Room Breakfast Bar, Eat-in Kitchen, Formal
Kitchen Pantry
Interior
Interior Features Cable Prewire, Cathedral Ceiling, High Speed Available, Pantry, Smoke Detectors, Vaulted Ceiling, Window Coverings
Heating Central Electric
Cooling Ceiling Fans, Central Electric
Flooring Carpet, Tile
Equipment Auto Garage Door, Cooktop - Electric, Dishwasher, Disposal, Dryer, Microwave, Refrigerator/Icemaker, Self Cleaning Oven, Smoke Detector, Washer
Furnishings Unfurnished
Exterior
Exterior Feature Patio, Privacy Wall, Sprinkler Auto
Garage Attached
Garage Spaces 2.0
Community Features Gated
Amenities Available BBQ - Picnic, Bocce Court, Clubhouse, Community Pool, Community Spa/Hot tub, Exercise Room, Internet Access, Library, Pickleball, Streetlight, Tennis Court, Underground Utility
Waterfront Description None
View Landscaped Area
Roof Type Tile
Parking Type Driveway Paved
Garage 2.00
Private Pool No
Building
Lot Description Regular
Building Description Stucco, 1 Story/Ranch
Faces S
Story 1
Entry Level 1
Foundation Concrete Block
Sewer Central
Water Central
Structure Type Stucco
Construction Status Resale Property
Others
Pets Allowed Limits
Senior Community Yes
Restrictions Deeded,Housing For Older Persons,No Commercial,No RV
Ownership Single Family
Pets Description Limits
Read Less Info
Want to know what your home might be worth? Contact us for a FREE valuation!

Our team is ready to help you sell your home for the highest possible price ASAP
Bought with RE/MAX Gulf Coast Living
GET MORE INFORMATION





