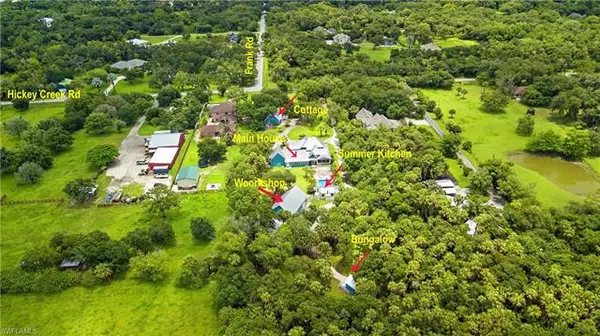For more information regarding the value of a property, please contact us for a free consultation.
Key Details
Sold Price $995,000
Property Type Single Family Home
Sub Type Single Family
Listing Status Sold
Purchase Type For Sale
Square Footage 5,170 sqft
Price per Sqft $192
Subdivision Alva
MLS Listing ID 221046816
Sold Date 08/19/21
Bedrooms 6
Full Baths 3
Half Baths 1
Construction Status Resale Property
HOA Y/N No
Year Built 2003
Annual Tax Amount $7,638
Tax Year 2020
Lot Size 2.360 Acres
Property Description
Extraordinary Estate. 2.36 Lush acres, Gated entry, 4 Buildings. Stunning primary home: updated kitchen, office with custom murphy bed, 20ft plus ceilings, wrap around screened porch, intimate family room, fireplace. Master: vaulted ceilings, open to porch, hot tub (can convey). Outdoor oasis: 16,000 gallon pool, pergola, travertine patio, summer kitchen with grill, fireplace, pizza oven. 1,800 sq ft guest home with pergola, loft bedroom, 1.5 baths. Poured concrete 2,800 sq ft workshop. Charming foot bridge leads to playhouse.
Home features: Custom cherry cabinets, solid wood interior doors, built-ins, travertine. Brazilian cherry wood floors, 1,100 s.f. screened wrap-around porch, hardi-plank siding, 2 zone A/C system, and a 9'x 22' storage space above attached garage. Current Zillow estimate is over $1.0 million. Home will sell fast. Schedule showings now!
Location
State FL
County Lee
Community Alva
Area Al02 - Alva
Zoning AG-2
Rooms
Bedroom Description Master BR Ground
Other Rooms Family Room, Great Room, Guest Bath, Guest Room, Home Office, Laundry in Residence, See Remarks, Screened Lanai/Porch, Workshop
Guest Accommodations 2+ Baths,2+ Bedrooms,Kitchen,Living Room,Patio
Dining Room Breakfast Bar, Formal
Kitchen Island, Pantry
Interior
Interior Features Built-In Cabinets, Cable Prewire, Cathedral Ceiling, Closet Cabinets, Fireplace, Foyer, High Speed Available, Pantry, Smoke Detectors, Vaulted Ceiling
Heating Central Electric, Wall Unit
Cooling Ceiling Fans, Central Electric, Window Unit
Flooring See Remarks
Equipment Auto Garage Door, Cooktop - Electric, Dishwasher, Disposal, Grill - Gas, Microwave, Refrigerator, Refrigerator/Icemaker, Satellite Dish, Security System, Self Cleaning Oven, Smoke Detector, Washer/Dryer Hookup
Furnishings Unfurnished
Exterior
Exterior Feature Extra Building, Fence, Outdoor Fireplace, Outdoor Kitchen, Patio, Sprinkler Auto, Storage
Garage Attached
Garage Spaces 5.0
Pool Below Ground, Concrete, Equipment Stays, See Remarks
Community Features No Subdivision
Amenities Available None
Waterfront Description None
View Landscaped Area, None/Other, Wooded Area
Roof Type Metal
Parking Type Driveway Paved, See Remarks
Garage 5.00
Private Pool Yes
Building
Lot Description Horses Ok, See Remarks, Oversize
Building Description See Remarks,Stucco, 2 Story,See Remarks,Traditional
Faces W
Story 2
Foundation Concrete Block, Wood Frame
Sewer Septic
Water Filter, Softener, Well
Structure Type See Remarks,Stucco
Construction Status Resale Property
Others
Pets Allowed No Approval Needed
Senior Community No
Restrictions None
Ownership Single Family
Special Listing Condition Disclosures
Pets Description No Approval Needed
Read Less Info
Want to know what your home might be worth? Contact us for a FREE valuation!

Our team is ready to help you sell your home for the highest possible price ASAP
Bought with Exit Select Realty
GET MORE INFORMATION





