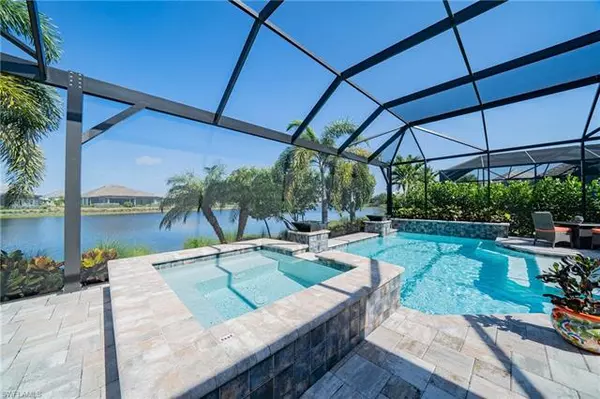For more information regarding the value of a property, please contact us for a free consultation.
Key Details
Sold Price $1,445,000
Property Type Single Family Home
Sub Type Single Family
Listing Status Sold
Purchase Type For Sale
Square Footage 2,759 sqft
Price per Sqft $523
Subdivision Isles Of Collier Preserve
MLS Listing ID 221019538
Sold Date 07/30/21
Bedrooms 3
Full Baths 3
Half Baths 1
Construction Status Resale Property
HOA Fees $383/qua
HOA Y/N No
Annual Recurring Fee 4604.0
Year Built 2017
Annual Tax Amount $10,241
Tax Year 2020
Lot Size 10,890 Sqft
Property Description
Located in Isles of Collier Preserve, this home sits on a premium lot with spectacular sunset views. With over 2,700 sq ft of living space, there are 3 Bedrooms/3-1/2 Bathrooms Plus the Office/Den. The Kitchen is very cooks dream with 2 sinks, 42" Cabinets, 3" Quartz Bar and Thermador Appliances. The Cabin Creek Coffee Bean "wood look" plank tile floors are throughout most of the home. All Windows & Doors are Hurricane Impact. Custom Plantation Shutters. The lanai is spacious with sitting/dining areas under cover, along with a custom outdoor kitchen. For the sun lover, enjoy the heated, saltwater pool with clearview screen, overlooking a lake or sunset view. What's not to love in this nearly maintenance-free Community close to downtown Naples and Gulf Coast Beaches.
Location
State FL
County Collier
Community Isles Of Collier Preserve
Area Na09 - South Naples Area
Rooms
Bedroom Description Master BR Ground,Master BR Sitting Area
Other Rooms Laundry in Residence, Screened Lanai/Porch, Den - Study
Dining Room Breakfast Bar, Formal
Kitchen Island, Pantry
Interior
Interior Features Bar, Laundry Tub, Pantry, Smoke Detectors, Tray Ceiling, Walk-In Closet, Window Coverings
Heating Central Electric
Cooling Central Electric
Flooring Tile
Equipment Cooktop - Electric, Dishwasher, Disposal, Dryer, Grill - Gas, Microwave, Pot Filler, Refrigerator/Freezer, Smoke Detector, Wall Oven, Washer, Wine Cooler
Furnishings Unfurnished
Exterior
Exterior Feature Outdoor Kitchen
Garage Attached
Garage Spaces 3.0
Pool Below Ground, Concrete, Heated Electric, Pool Bath, Salt Water System, Screened
Community Features Gated, Tennis
Amenities Available Basketball, Bike And Jog Path, Bike Storage, Bocce Court, Business Center, Cabana, Clubhouse, Community Boat Ramp, Community Pool, Community Room, Community Spa/Hot tub, Dog Park, Exercise Room, Fishing Pier, Hobby Room, Internet Access, Pickleball, Restaurant, Sauna, Sidewalk, Streetlight, Tennis Court, Underground Utility
Waterfront 1
Waterfront Description Lake
View Lake
Roof Type Tile
Garage 3.00
Private Pool Yes
Building
Lot Description Regular
Building Description Stucco, 1 Story/Ranch
Faces W
Story 1
Entry Level 1
Foundation Concrete Block
Sewer Central
Water Central
Structure Type Stucco
Construction Status Resale Property
Schools
Elementary Schools Avalon Elementary
Middle Schools Manatee Middle School
High Schools Lely High School
Others
Pets Allowed No Approval Needed
Senior Community No
Restrictions Deeded
Ownership Single Family
Special Listing Condition Deed Restrictions, Seller Disclosure Available
Pets Description No Approval Needed
Read Less Info
Want to know what your home might be worth? Contact us for a FREE valuation!

Our team is ready to help you sell your home for the highest possible price ASAP
Bought with John R. Wood Properties
GET MORE INFORMATION





