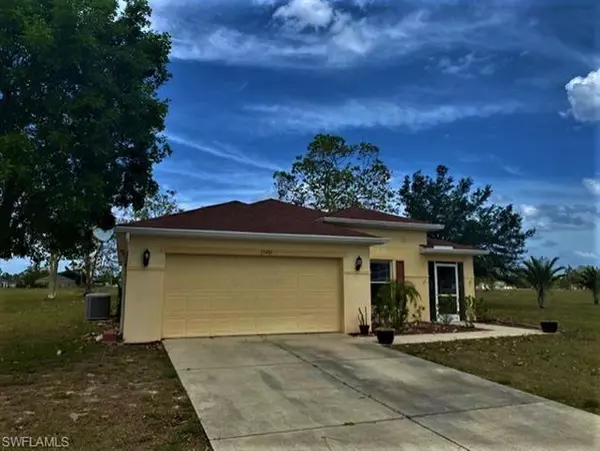For more information regarding the value of a property, please contact us for a free consultation.
Key Details
Sold Price $251,000
Property Type Single Family Home
Sub Type Single Family
Listing Status Sold
Purchase Type For Sale
Square Footage 1,695 sqft
Price per Sqft $148
Subdivision Burnt Store Village
MLS Listing ID 221037837
Sold Date 07/15/21
Bedrooms 3
Full Baths 2
Construction Status Resale Property
HOA Fees $8/ann
HOA Y/N No
Annual Recurring Fee 100.0
Year Built 2006
Annual Tax Amount $2,497
Lot Size 10,890 Sqft
Property Description
JUST REDUCED.. MOVE-IN READY..3 bedroom, 2 bath home with large backyard on a cul-de-sac with greenbelt view located in the Burnt Store Villages. Vaulted ceilings & Tile throughout living area & beautiful wood flooring in the oversized master bedroom. Large eat-in kitchen with abundant wood cabinetry & island. Indoor laundry room & hurricane shutters, 2018 AC (per owner). The community features a playground for the kids with a jungle Gym set and slides along with a basketball court just one block away. There is a walking trail which is located around a lake area, enjoy a relaxing stroll after dinner and watch the sunsets. You are just minutes to dining, shopping & only 10 miles to I-75. Call for your showing today.
Location
State FL
County Charlotte
Community Burnt Store Village
Area Bs01 - Burnt Store
Rooms
Bedroom Description First Floor Bedroom
Other Rooms Screened Lanai/Porch
Dining Room Dining - Family
Kitchen Pantry
Interior
Interior Features Volume Ceiling
Heating Central Electric
Cooling Ceiling Fans, Central Electric
Flooring Carpet, Tile, Wood
Equipment Auto Garage Door, Dishwasher, Dryer, Microwave, Range, Refrigerator, Washer
Furnishings Unfurnished
Exterior
Exterior Feature None
Garage Attached
Garage Spaces 2.0
Community Features Non-Gated
Amenities Available BBQ - Picnic, Beach - Private
Waterfront Description None
View See Remarks
Roof Type Shingle
Parking Type Driveway Paved
Garage 2.00
Private Pool No
Building
Lot Description Cul-De-Sac
Building Description Stucco, 1 Story/Ranch
Faces SE
Story 1
Entry Level 1
Foundation Concrete Block
Sewer Central
Water Central
Structure Type Stucco
Construction Status Resale Property
Others
Pets Allowed No Approval Needed
Senior Community No
Restrictions None
Ownership Single Family
Special Listing Condition Deed Restrictions
Pets Description No Approval Needed
Read Less Info
Want to know what your home might be worth? Contact us for a FREE valuation!

Our team is ready to help you sell your home for the highest possible price ASAP
Bought with RE/MAX Palm Realty
GET MORE INFORMATION





