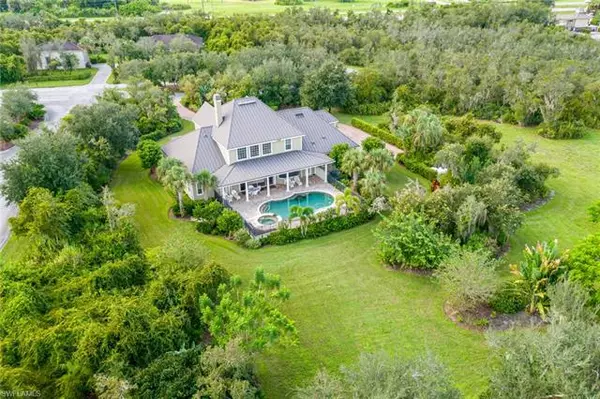For more information regarding the value of a property, please contact us for a free consultation.
Key Details
Sold Price $850,000
Property Type Single Family Home
Sub Type Single Family
Listing Status Sold
Purchase Type For Sale
Square Footage 4,206 sqft
Price per Sqft $202
Subdivision Caloosa Preserve
MLS Listing ID 220059272
Sold Date 06/23/21
Bedrooms 5
Full Baths 3
Half Baths 1
Construction Status Resale Property
HOA Y/N Yes
Annual Recurring Fee 2600.0
Year Built 2007
Annual Tax Amount $6,510
Tax Year 2019
Lot Size 2.700 Acres
Property Description
This spectacular custom designed home offers a serene & quiet lifestyle located in Caloosa Preserve. With 5 bedrooms 3 1/2 bathrooms overlooking almost 2.70 acres. The home boasts an office/den, formal dining room, HUGE living room with coffered 20+ Ft ceilings, gourmet kitchen with an island, dining (granite) table with built-in window seating, oversized master bedroom and bathroom and that's just located downstairs. The master bath has a walk-in shower and jacuzzi tub along with his/her sinks. The upstairs has 4 bedrooms and a media room. All the closets are walk-in accessible. Hickory wood floors throughout along with tile in wet areas. Carpet in the guest bedrooms and stunning granite. Stackable washer/dryer hookup upstairs. Guest/Pool bathroom and a laundry room you can get lost in! Lots of fruit trees on the property and irrigation. RO system and driveway complete with pavers. Come relax in the resort style pool and hot tub surrounded by nature. Bonus room in the garage under air. Impact windows/doors & pre-wired for a generator. Seller owns the 1 acre lot next door as well. HOA is $2600 a year and that gives you access to the community boat ramp on the Caloosahatchee River.
Location
State FL
County Lee
Community Caloosa Preserve
Area Al02 - Alva
Zoning AG-2
Rooms
Bedroom Description Master BR Ground,Split Bedrooms
Other Rooms Balcony, Exercise, Family Room, Great Room, Guest Bath, Guest Room, Home Office, Laundry in Residence, Open Porch/Lanai, Den - Study
Dining Room Dining - Family, Eat-in Kitchen, Formal, See Remarks
Kitchen Island, Pantry
Interior
Interior Features Cable Prewire, Fireplace, Foyer, High Speed Available, Laundry Tub, Pantry, Smoke Detectors, Surround Sound Wired, Volume Ceiling, Walk-In Closet, Window Coverings
Heating Central Electric
Cooling Central Electric
Flooring Carpet, Tile, Wood
Equipment Auto Garage Door, Central Vacuum, Cooktop, Dishwasher, Disposal, Double Oven, Dryer, Microwave, Range, Refrigerator/Icemaker, Reverse Osmosis, Security System, Self Cleaning Oven, Smoke Detector, Warming Tray, Washer, Washer/Dryer Hookup, Water Treatment Owned
Furnishings Unfurnished
Exterior
Exterior Feature Decorative Shutters, Patio, Private Road, Sprinkler Auto
Garage Attached
Garage Spaces 2.0
Pool Below Ground, Concrete, Custom Upgrades, Equipment Stays, Heated Electric, Pool Bath
Community Features Boating, Gated
Amenities Available Community Boat Ramp
Waterfront Description None
View Landscaped Area, Wooded Area
Roof Type Metal
Parking Type Driveway Paved
Garage 2.00
Private Pool Yes
Building
Lot Description Corner, Cul-De-Sac, Dead End, Irregular Shape, Oversize
Building Description Stone,Vinyl Siding, 2 Story
Faces N
Story 2
Foundation Concrete Block
Sewer Septic
Water Reverse Osmosis - Entire House
Structure Type Stone,Vinyl Siding
Construction Status Resale Property
Schools
Elementary Schools School Choice
Middle Schools School Choice
High Schools School Choice
Others
Pets Allowed No Approval Needed
Senior Community No
Restrictions Architectural,Deeded
Ownership Single Family
Special Listing Condition See Remarks
Pets Description No Approval Needed
Read Less Info
Want to know what your home might be worth? Contact us for a FREE valuation!

Our team is ready to help you sell your home for the highest possible price ASAP
GET MORE INFORMATION





