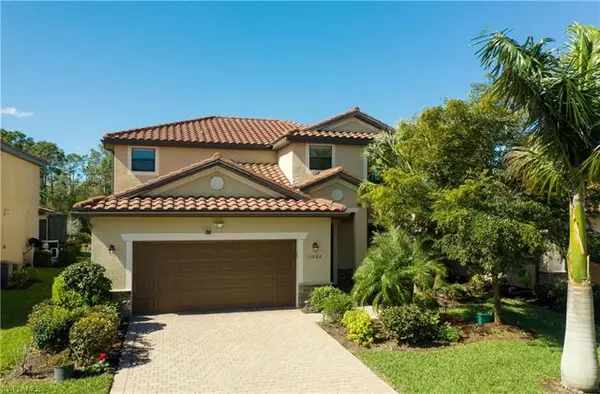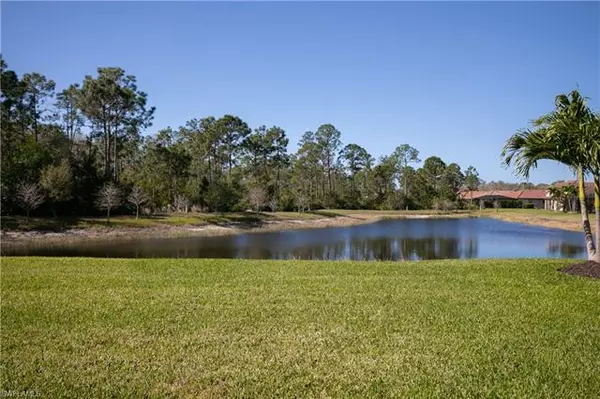For more information regarding the value of a property, please contact us for a free consultation.
Key Details
Sold Price $427,500
Property Type Single Family Home
Sub Type Single Family
Listing Status Sold
Purchase Type For Sale
Square Footage 2,606 sqft
Price per Sqft $164
Subdivision Reflection Isles
MLS Listing ID 221031319
Sold Date 06/15/21
Bedrooms 4
Full Baths 3
Construction Status Resale Property
HOA Y/N Yes
Annual Recurring Fee 3900.0
Year Built 2016
Annual Tax Amount $4,657
Tax Year 2020
Lot Size 7,087 Sqft
Property Description
Fantastic 4 Bed/3 Bath home with breath-taking views of the Lake & the Preserve, in the desired gated Reflection Isles community. The first floor consists of living room, kitchen, bedroom & a full bath, flex room, laundry room, and a spacious screened-in lanai. The second floor consists of master suite, two additional bedrooms, one additional bath, and a loft. Special features include: glass entrance door, crown molding, tiles in common areas, stainless appliances, back-splash & granite counters with a low-bar counter-top in the kitchen, water softener system, and gutters around the house. Freshly painted on the exterior. Reflection Isles offers a variety of Amenities: clubhouse, resort style pool, spa, fitness room, tennis & basketball courts, and a play area for kids. Located minutes away from shopping, dining, schools, hospitals, beaches and I-75.
Location
State FL
County Lee
Community Reflection Isles
Area Fm22 - Fort Myers City Limits
Zoning PUD
Rooms
Bedroom Description First Floor Bedroom,Master BR Upstairs
Other Rooms Laundry in Residence, Loft, Screened Lanai/Porch
Dining Room Breakfast Bar, Dining - Family, Formal
Kitchen Pantry
Interior
Interior Features Foyer, Walk-In Closet
Heating Central Electric
Cooling Ceiling Fans, Central Electric
Flooring Carpet, Tile
Equipment Auto Garage Door, Dishwasher, Dryer, Microwave, Range, Refrigerator, Washer
Furnishings Unfurnished
Exterior
Exterior Feature Room for Pool, Sprinkler Auto
Garage Attached
Garage Spaces 2.0
Community Features Gated
Amenities Available Basketball, Community Pool, Community Room, Community Spa/Hot tub, Exercise Room, Play Area, Sidewalk, Tennis Court
Waterfront 1
Waterfront Description Lake
View Lake, Preserve
Roof Type Tile
Garage 2.00
Private Pool No
Building
Lot Description See Remarks
Building Description Stucco, 2 Story
Faces SW
Story 2
Entry Level 1
Foundation Concrete Block, Wood Frame
Sewer Central
Water Central
Structure Type Stucco
Construction Status Resale Property
Others
Pets Allowed With Approval
Senior Community No
Restrictions Deeded,No Commercial,No RV
Ownership Single Family
Pets Description With Approval
Read Less Info
Want to know what your home might be worth? Contact us for a FREE valuation!

Our team is ready to help you sell your home for the highest possible price ASAP
Bought with Keller Williams Elite Realty
GET MORE INFORMATION





