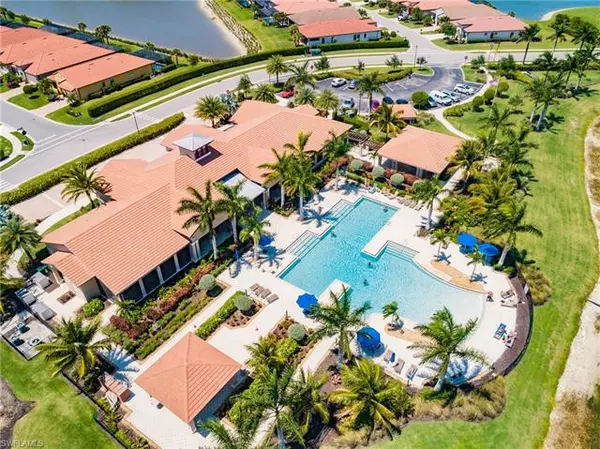For more information regarding the value of a property, please contact us for a free consultation.
Key Details
Sold Price $360,000
Property Type Single Family Home
Sub Type Villa Attached
Listing Status Sold
Purchase Type For Sale
Square Footage 1,543 sqft
Price per Sqft $233
Subdivision Artesia
MLS Listing ID 221025866
Sold Date 05/28/21
Bedrooms 2
Full Baths 2
Construction Status Resale Property
HOA Y/N Yes
Annual Recurring Fee 3624.0
Year Built 2018
Annual Tax Amount $3,006
Tax Year 2020
Lot Size 8,276 Sqft
Property Description
MULTIPLE OFFERS. FINAL AND BEST BY 7 P.M. 4/21/21 Beautiful Villa in the very desirable Community of Artesia. Home offers two bedrooms plus a den with French Doors,
Two full Bathrooms and a two car garage. Screened Lanai overlooks the pond and has sliders to entrance for Main Bedroom and Living Room. Open floor plan features a Spacious Foyer, with Dining Room, Kitchen and Living Room.
Separate Den can act as bedroom for extra guests. Main Bath features beautiful double sink, Glass Shower and soaking Tub. Community amenities include Movie Theatre, Billiards Room,Card Room, Community kitchen, Pickle Ball and Resort Style Community Pool
Location
State FL
County Collier
Community Artesia
Area Na09 - South Naples Area
Rooms
Bedroom Description First Floor Bedroom
Other Rooms Screened Lanai/Porch
Dining Room Dining - Living
Kitchen Pantry
Interior
Interior Features French Doors, Pantry, Walk-In Closet
Heating Central Electric
Cooling Central Electric
Flooring Tile
Equipment Dishwasher, Dryer, Microwave, Range, Refrigerator/Freezer, Washer
Furnishings Partially Furnished
Exterior
Exterior Feature Pond
Garage Attached
Garage Spaces 2.0
Community Features Gated
Amenities Available Billiards, Community Pool, Community Room, Exercise Room, Theater
Waterfront Description None
View Pond
Roof Type Tile
Parking Type Driveway Paved
Garage 2.00
Private Pool No
Building
Lot Description Oversize
Building Description Stucco, 1 Story/Ranch
Faces E
Story 1
Entry Level 1
Foundation Concrete Block
Sewer Central
Water Central
Structure Type Stucco
Construction Status Resale Property
Others
Pets Allowed Limits
Senior Community No
Restrictions See Remarks
Ownership Single Family
Pets Description Limits
Read Less Info
Want to know what your home might be worth? Contact us for a FREE valuation!

Our team is ready to help you sell your home for the highest possible price ASAP
Bought with Premiere Plus Realty Co.
GET MORE INFORMATION





