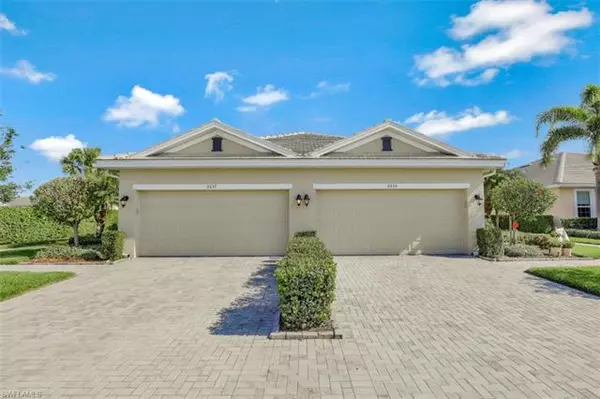For more information regarding the value of a property, please contact us for a free consultation.
Key Details
Sold Price $305,000
Property Type Single Family Home
Sub Type Villa Attached
Listing Status Sold
Purchase Type For Sale
Square Footage 1,542 sqft
Price per Sqft $197
Subdivision Anguilla
MLS Listing ID 221027930
Sold Date 05/05/21
Bedrooms 2
Full Baths 2
Construction Status Resale Property
HOA Fees $225/qua
HOA Y/N Yes
Annual Recurring Fee 5100.0
Year Built 2013
Annual Tax Amount $2,748
Tax Year 2020
Lot Size 7,100 Sqft
Property Description
Welcome to SANDOVAL, the premier gated community of Cape Coral! HOA fee includes exterior building insurance, lawn care, cable, internet and use of all the amazing amenities! COMPLETELY TURNKEY! This charming, low maintenance, 2 Bedroom + DEN villa offers . This meticulously maintained home boasts TILE THROUGHOUT the main living area, carpeting in bedrooms along with a TILE ROOF maintained by the HOA! The interior features a SPACIOUS KITCHEN with GRANITE COUNTERTOPS and STAINLESS STEEL APPLIANCES. A separate dining area off the kitchen and extra seating at the breakfast bar makes this a perfect house to entertain! There's even a bonus room that could be used for a home office or den and an interior laundry room with washer and dryer included. Located in one of the most desired gated communities with quick access to Veteran's Pkwy, shopping and dining. RESORT STYLE POOL, FISHING PIER, 2 DOG PARKS, KIDS PLAYGROUND, BOCCE BALL, VOLLEYBALL, BASKETBALL AND TENNIS COURTS just to name a few. Call today!
Location
State FL
County Lee
Community Sandoval
Area Cc22 - Cape Coral Unit 69, 70, 72-
Zoning CORR
Rooms
Bedroom Description Split Bedrooms
Other Rooms Home Office, Laundry in Residence, Screened Lanai/Porch, Den - Study
Dining Room Breakfast Bar, Breakfast Room, Dining - Living, Formal
Kitchen Pantry
Interior
Interior Features Cable Prewire, Foyer, Smoke Detectors, Volume Ceiling, Walk-In Closet, Window Coverings
Heating Central Electric
Cooling Ceiling Fans, Central Electric
Flooring Carpet, Tile
Equipment Auto Garage Door, Dishwasher, Dryer, Microwave, Range, Refrigerator/Icemaker, Self Cleaning Oven, Washer
Furnishings Turnkey
Exterior
Exterior Feature Sprinkler Auto
Garage Attached
Garage Spaces 2.0
Community Features Gated
Amenities Available Basketball, BBQ - Picnic, Bike And Jog Path, Bocce Court, Clubhouse, Community Park, Community Pool, Community Spa/Hot tub, Dog Park, Exercise Room, Fishing Pier, Pickleball, Play Area, Shuffleboard, Sidewalk, Streetlight, Tennis Court, Underground Utility, Volleyball
Waterfront Description None
View Landscaped Area
Roof Type Tile
Garage 2.00
Private Pool No
Building
Lot Description Regular
Building Description Stucco, 1 Story/Ranch,End-Unit
Faces N
Story 1
Entry Level 1
Foundation Concrete Block
Sewer Assessment Paid, Central
Water Assessment Paid, Central
Structure Type Stucco
Construction Status Resale Property
Schools
Elementary Schools School Choice
Middle Schools School Choice
High Schools School Choice
Others
Pets Allowed No Approval Needed
Senior Community No
Restrictions Deeded
Ownership Single Family
Pets Description No Approval Needed
Read Less Info
Want to know what your home might be worth? Contact us for a FREE valuation!

Our team is ready to help you sell your home for the highest possible price ASAP
Bought with Better Homes and Garden Real E
GET MORE INFORMATION





