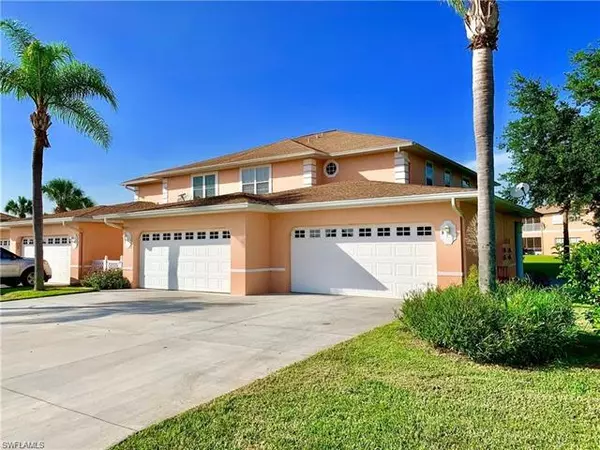For more information regarding the value of a property, please contact us for a free consultation.
Key Details
Sold Price $152,875
Property Type Condo
Sub Type Low Rise (1-3)
Listing Status Sold
Purchase Type For Sale
Square Footage 1,517 sqft
Price per Sqft $100
Subdivision Kings Green
MLS Listing ID 221017969
Sold Date 05/03/21
Bedrooms 3
Full Baths 2
Condo Fees $732/qua
Construction Status Resale Property
HOA Y/N Yes
Annual Recurring Fee 3192.0
Year Built 2003
Annual Tax Amount $1,873
Tax Year 2018
Property Description
BEAUTIFULLY MAINTAINED! Looking for maintenance-free living in a well-established golfing community? Call today to schedule your private showing of this 3 bedroom, 2 bath, 2nd floor coach home in King's Green at Majestic. Your new home feels incredibly spacious and bright with volume ceilings and over 1500 sq ft under air. Open concept kitchen with massive breakfast bar, backsplash, upgraded stainless appliances, under cabinet lighting and pantry. Generous great room with warm, neutral carpet opens to tiled dining area. Master suite offers sliders to lanai, plus walk-in closet. You'll appreciate the size of the lanai ~ giving you a peaceful retreat for outdoor living. Surrounded by green space, you'll also appreciate the privacy. Attached two car garage with extra built-in shelving for storage. Majestic is a championship, public golf course community with restaurant/bar, fitness center, driving range, clubhouse and pool. Located off Homestead and close to Veteran's Park. If you are looking for all of the amenities but in a quiet location, this is the community for you. At this price, it's time to MOVE!
Location
State FL
County Lee
Community Majestic
Area La02 - South Lehigh Acres
Rooms
Bedroom Description Split Bedrooms
Other Rooms Laundry in Garage, Screened Balcony
Dining Room Breakfast Bar, Dining - Living
Kitchen Pantry
Interior
Interior Features Bar, Built-In Cabinets, Cable Prewire, Cathedral Ceiling, High Speed Available, Pantry, Volume Ceiling, Window Coverings
Heating Central Electric
Cooling Ceiling Fans, Central Electric
Flooring Carpet, Tile
Equipment Auto Garage Door, Dishwasher, Disposal, Dryer, Microwave, Range, Refrigerator/Icemaker, Washer, Washer/Dryer Hookup
Furnishings Unfurnished
Exterior
Exterior Feature Patio
Garage Attached
Garage Spaces 2.0
Community Features Golf Course
Amenities Available Clubhouse, Community Pool, Exercise Room, Golf Course, Putting Green, Restaurant, Streetlight, Underground Utility
Waterfront Description None
View Landscaped Area
Roof Type Shingle
Parking Type Driveway Paved
Garage 2.00
Private Pool No
Building
Lot Description Regular
Building Description Stucco, 2 Story,Carriage/Coach,Corner
Faces NE
Story 2
Entry Level 2
Foundation Concrete Block
Sewer Central
Water Central
Structure Type Stucco
Construction Status Resale Property
Schools
Elementary Schools School Choice
Middle Schools School Choice
High Schools School Choice
Others
Pets Allowed Limits
Senior Community No
Restrictions Architectural,Limited Number Vehicles,No Commercial,No RV
Ownership Condo
Special Listing Condition Seller Disclosure Available
Pets Description Limits
Read Less Info
Want to know what your home might be worth? Contact us for a FREE valuation!

Our team is ready to help you sell your home for the highest possible price ASAP
Bought with John R. Wood Properties
GET MORE INFORMATION





