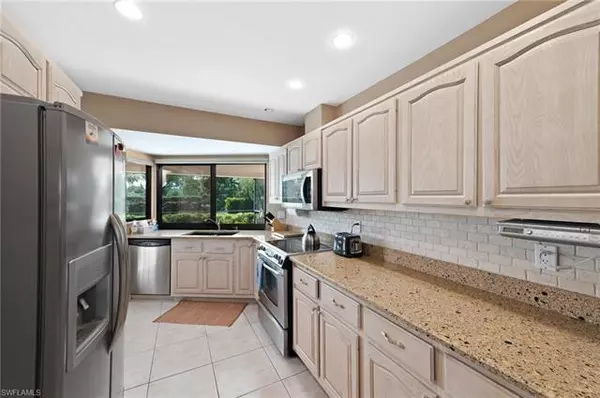For more information regarding the value of a property, please contact us for a free consultation.
Key Details
Sold Price $425,000
Property Type Single Family Home
Sub Type Single Family
Listing Status Sold
Purchase Type For Sale
Square Footage 1,996 sqft
Price per Sqft $212
Subdivision Whiskey Creek Estates
MLS Listing ID 221013159
Sold Date 03/18/21
Bedrooms 3
Full Baths 2
Construction Status Resale Property
HOA Y/N Yes
Annual Recurring Fee 30.0
Year Built 1982
Annual Tax Amount $2,459
Tax Year 2020
Lot Size 0.326 Acres
Property Description
A SECOND CHANCE! BUYERS REMORSE MEANS YOU CAN BUY THIS!! A REAL BEAUTY! Meticulously maintained 3 BR / 2 BA / 2 CAR GARAGE SALT WATER-HEATED POOL HOME IN WHISKEY CREEK! Built in 1982. 1,996 SF under air. Roomy Master bedroom offers a study with access to pool deck. Remodeled 2001-2005; front atrium enclosed and office & entry area added, tile and carpet, improvements in kitchen with cabinet facing, quartz countertop, raised ceiling, lighting, replaced appliances, replaced master & guest bathrooms with new fixtures & raised ceilings in both. 2013-2014: paver driveway; CARRIER high-tech infinity AC; complete duct sealing, water heater, whole house water filtration system & whole house surge protection were installed. 2015: roof & house professionally painted. 2017: pool heater and electrical breaker panel system. 2018: high impact windows and slider doors. 2018: GENERAC whole house generator; landscaping and bed and island curbing. 2019 (Dec 2018) LG upright washer and dryer; LG microwave; plantation shutters; efficient ductwork; water system re-piped with transferrable 25-year warranty. Tranquil views of large backyard from the beautiful pool area.
Location
State FL
County Lee
Community Whiskey Creek
Area Fm06 - Fort Myers Area
Zoning RS-1
Rooms
Bedroom Description First Floor Bedroom,Master BR Ground,Master BR Sitting Area,Split Bedrooms
Other Rooms Screened Lanai/Porch
Dining Room Dining - Family
Interior
Interior Features Cable Prewire, Cathedral Ceiling, Foyer, Laundry Tub, Pantry
Heating Central Electric
Cooling Ceiling Fans, Central Electric
Flooring Tile
Equipment Auto Garage Door, Dishwasher, Disposal, Dryer, Microwave, Range, Refrigerator, Washer
Furnishings Unfurnished
Exterior
Exterior Feature None
Garage Attached
Garage Spaces 2.0
Pool Concrete, Heated Electric, Salt Water System, Screened
Community Features Golf Course, Non-Gated
Amenities Available Clubhouse, Golf Course, Restaurant
Waterfront Description None
View Landscaped Area
Roof Type Shingle
Garage 2.00
Private Pool Yes
Building
Lot Description Regular
Building Description Stucco, 1 Story/Ranch
Faces S
Story 1
Entry Level 1
Foundation Concrete Block
Sewer Central
Water Central
Structure Type Stucco
Construction Status Resale Property
Others
Pets Allowed No Approval Needed
Senior Community No
Restrictions Deeded,No Commercial,No Motorcycles,No RV
Ownership Single Family
Pets Description No Approval Needed
Read Less Info
Want to know what your home might be worth? Contact us for a FREE valuation!

Our team is ready to help you sell your home for the highest possible price ASAP
Bought with Genesis Realty Team
GET MORE INFORMATION





