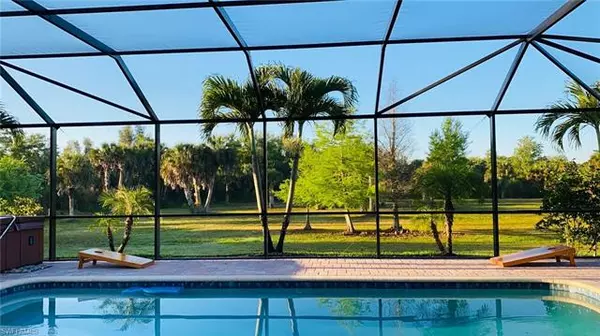For more information regarding the value of a property, please contact us for a free consultation.
Key Details
Sold Price $475,000
Property Type Single Family Home
Sub Type Single Family
Listing Status Sold
Purchase Type For Sale
Square Footage 2,160 sqft
Price per Sqft $219
Subdivision Golden Gate Estates
MLS Listing ID 220059742
Sold Date 02/26/21
Bedrooms 3
Full Baths 2
Construction Status Resale Property
HOA Y/N No
Year Built 2003
Annual Tax Amount $2,264
Tax Year 2019
Lot Size 2.280 Acres
Property Description
This spacious and absolutely gorgeous home on the outskirts of Naples sits beautifully between palm trees on more than 2 acres of property. Split floor plan features 3 bedrooms, a den, dining room, large eat in kitchen, living room, walk in closets, pantry, a great screened in pool and so much more.
In addition 15 ft outside security lights have been installed in the front and back of property. A generator was added in 2017 with a 500 gallon in ground propane tank that includes a hook up for a barbecue grill and possible future propane heater for the pool if a switch from the electric heater is desired.
New A/C was installed in 2012 and a secondary 200 ft driveway was added for RV with a 18 ft service gate and 50 amp service in 2019.
Enjoy the serenity of this location on a dead end street while in close distance to shopping, fire station, police station, EMT station as well as schools and plenty of golf courses.
Location
State FL
County Collier
Community Golden Gate Estates
Area Na43 - Gge 21-22, 36-38, 52-53,
Zoning 34120
Rooms
Bedroom Description First Floor Bedroom,Master BR Ground,Split Bedrooms
Other Rooms Great Room, Laundry in Residence, Screened Lanai/Porch, Den - Study
Dining Room Breakfast Bar, Dining - Family, Eat-in Kitchen
Interior
Interior Features Cable Prewire, High Speed Available, Laundry Tub, Smoke Detectors
Heating Central Electric
Cooling Ceiling Fans, Central Electric, Exhaust Fan
Flooring Carpet, Laminate, Tile
Equipment Auto Garage Door, Cooktop, Dishwasher, Disposal, Dryer, Microwave, Range, Refrigerator/Icemaker, Smoke Detector, Washer
Furnishings Unfurnished
Exterior
Exterior Feature Sprinkler Auto
Garage Attached
Garage Spaces 2.0
Pool Below Ground, Heated Electric
Community Features Non-Gated
Amenities Available Guest Room, Internet Access
Waterfront Description None
View Landscaped Area
Roof Type Shingle
Garage 2.00
Private Pool Yes
Building
Lot Description See Remarks, Oversize
Building Description Stucco, 1 Story/Ranch
Faces S
Story 1
Foundation Concrete Block, Elevated
Sewer Septic
Water Well
Structure Type Stucco
Construction Status Resale Property
Schools
Elementary Schools Corkscrew Elementary School
Middle Schools Corkscrew Middle School
High Schools Palmetto Ridge High School
Others
Pets Allowed No Approval Needed
Senior Community No
Restrictions None
Ownership Single Family
Pets Description No Approval Needed
Read Less Info
Want to know what your home might be worth? Contact us for a FREE valuation!

Our team is ready to help you sell your home for the highest possible price ASAP
Bought with Keller Williams Elite Realty
GET MORE INFORMATION





