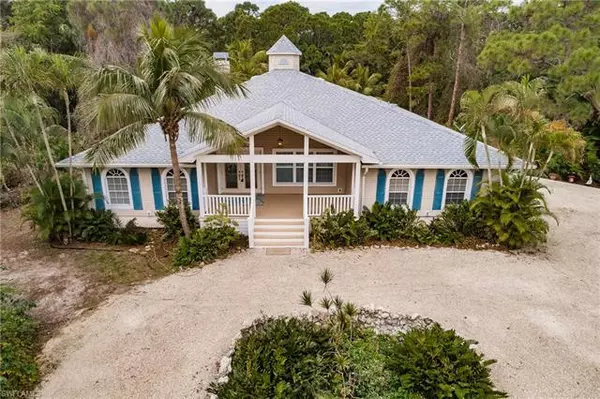For more information regarding the value of a property, please contact us for a free consultation.
Key Details
Sold Price $505,000
Property Type Single Family Home
Sub Type Single Family
Listing Status Sold
Purchase Type For Sale
Square Footage 2,598 sqft
Price per Sqft $194
Subdivision Caugheys Ranchettes Unrecorded Subdivision
MLS Listing ID 221002827
Sold Date 02/24/21
Bedrooms 3
Full Baths 2
Construction Status Resale Property
HOA Y/N No
Year Built 1996
Annual Tax Amount $4,641
Tax Year 2020
Lot Size 2.500 Acres
Property Description
Key West style 3 bedroom, 2 bath home sits on 2.5 acres with circular drive located in private tropical setting. The winding drive through palms and lush foliage and welcoming front porch with pecky cypress wood ceiling will lead you to an open floor plan. Lots of room with almost 2600 square feet of living space, great room, dining, eat in kitchen, and bonus room. Home offers soaring vaulted ceilings, decorator fixtures, plantation shutters, crown molding, engineered hardwood flooring in main living areas, and bamboo in bedrooms and bonus room. Great room has fire place with stone façade and built in shelving. Eat in kitchen boasts granite counters, stone back splash, wood cabinetry, built in buffet, stainless appliances, island, and walk in pantry. Master suite has walk in closet and en suite bath with jetted tub, shower, and dual sink granite vanity. You will enjoy spending most of your time on the lanai with pecky cypress wood ceiling and lazing the day away in your pool with spa overlooking your oasis. Other features include side load garage, extended parking pad, storm protection, and whole house generator with 500 gallon underground propane tank. This is true Florida livng!
Location
State FL
County Lee
Community Caugheys Ranchettes Unrecorded Subdivision
Area Pi02 - Pine Island (South)
Zoning AG-2
Rooms
Other Rooms Laundry in Garage, Screened Lanai/Porch, Den - Study
Dining Room Breakfast Bar, Eat-in Kitchen, Formal
Kitchen Island, Walk-In Pantry
Interior
Interior Features Built-In Cabinets, French Doors, Pantry, Vaulted Ceiling, Walk-In Closet
Heating Central Electric
Cooling Ceiling Fans
Flooring Wood
Equipment Dishwasher, Dryer, Microwave, Range, Refrigerator, Wall Oven, Washer
Furnishings Unfurnished
Exterior
Exterior Feature Patio, Pond
Garage Attached
Garage Spaces 2.0
Pool Below Ground, Concrete, Screened
Community Features Non-Gated
Amenities Available None
Waterfront Description None
View Landscaped Area, Pond, Wooded Area
Roof Type Shingle
Parking Type Circle Drive, Driveway Unpaved
Garage 2.00
Private Pool Yes
Building
Lot Description Oversize
Building Description Stucco, Florida
Faces S
Story 1
Foundation Concrete Block
Sewer Septic
Water Well
Structure Type Stucco
Construction Status Resale Property
Others
Pets Allowed No Approval Needed
Senior Community No
Restrictions None
Ownership Single Family
Pets Description No Approval Needed
Read Less Info
Want to know what your home might be worth? Contact us for a FREE valuation!

Our team is ready to help you sell your home for the highest possible price ASAP
Bought with Canal Real Estate, LLC
GET MORE INFORMATION





