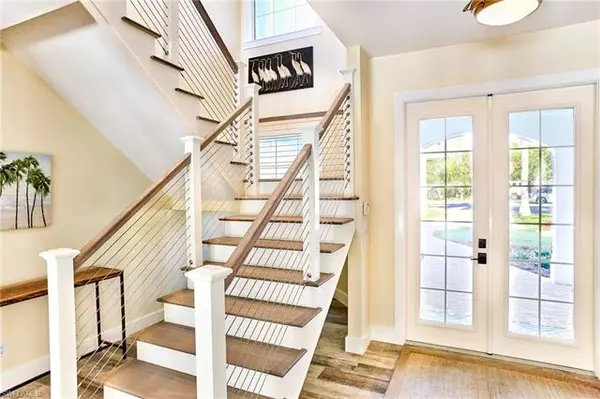For more information regarding the value of a property, please contact us for a free consultation.
Key Details
Sold Price $2,350,000
Property Type Single Family Home
Sub Type Single Family
Listing Status Sold
Purchase Type For Sale
Square Footage 3,353 sqft
Price per Sqft $700
Subdivision Dinkins Bayou
MLS Listing ID 219081550
Sold Date 01/15/21
Bedrooms 4
Full Baths 4
Half Baths 1
Construction Status Resale Property
HOA Y/N No
Year Built 2019
Annual Tax Amount $23,093
Tax Year 2019
Lot Size 1.217 Acres
Property Description
New and waterfront too! This Bermuda styled four bedroom, 4 1/2 bath home delivers the best of island living. Luxurious tropical landscaping by RS Walsh accentuates the superb design by renowned architectural planner, John Carsi. A winding brick drive and path takes you to a ground level entry equipped with an elevator and open stairs crafted with a stainless steel cable system and hard wood treads. Coastal chic, organic design flows throughout. The great room is highlighted by a quartzite topped center island, floor to ceiling walls of lighted cabinetry, a meticulously crafted hardwood ceiling and a 5 foot linear electric fireplace. A soothing palette of cream, gray and blue furnishings emphasizes the seaside lifestyle. The resort sized pool and spa area is reached through the porcelain clad finished lower level. From there, a boardwalk meanders out to the dock on the bayou. Privacy is afforded by the oversized pie shaped lot with more than 200 feet of water frontage. With the award winning, K-8 Sanibel School nearby and the Audubon Designated Sanctuary Golf Club around the corner this is the primary/secondary home of your dreams.
Location
State FL
County Lee
Community Dinkins Bayou
Area Si01 - Sanibel Island
Rooms
Bedroom Description Split Bedrooms
Other Rooms Balcony, Exercise, Open Porch/Lanai, Recreation
Dining Room Dining - Living
Kitchen Island
Interior
Interior Features Smoke Detectors, Tray Ceiling, Volume Ceiling, Walk-In Closet
Heating Central Electric, Zoned
Cooling Ceiling Fans, Central Electric, Zoned
Flooring Concrete, Marble, Tile
Equipment Dishwasher, Disposal, Dryer, Microwave, Range, Refrigerator/Icemaker, Smoke Detector
Furnishings Furnished
Exterior
Exterior Feature Deck, Patio
Garage Attached
Garage Spaces 3.0
Pool Below Ground, Equipment Stays, Heated Electric
Community Features Non-Gated
Amenities Available None
Waterfront 1
Waterfront Description See Remarks
View Landscaped Area, See Remarks, Water
Roof Type Metal
Parking Type 2+ Spaces
Garage 3.00
Private Pool Yes
Building
Lot Description Cul-De-Sac
Building Description Aluminum Siding,Stucco,Vinyl Siding, 2 Story
Faces S
Foundation Elevated, Handicap, Metal Frame, Piling
Sewer Central
Water Central
Structure Type Aluminum Siding,Stucco,Vinyl Siding
Construction Status Resale Property
Others
Pets Allowed No Approval Needed
Senior Community No
Restrictions None
Ownership Single Family
Pets Description No Approval Needed
Read Less Info
Want to know what your home might be worth? Contact us for a FREE valuation!

Our team is ready to help you sell your home for the highest possible price ASAP
Bought with John R. Wood Properties
GET MORE INFORMATION





