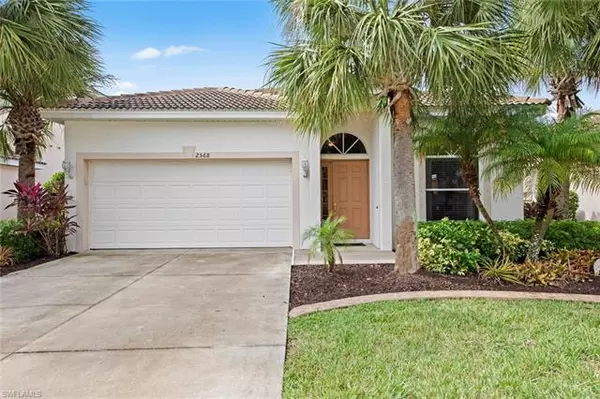For more information regarding the value of a property, please contact us for a free consultation.
Key Details
Sold Price $249,900
Property Type Single Family Home
Sub Type Single Family
Listing Status Sold
Purchase Type For Sale
Square Footage 1,838 sqft
Price per Sqft $135
Subdivision Coral Lakes
MLS Listing ID 220072563
Sold Date 12/07/20
Bedrooms 3
Full Baths 2
Construction Status Resale Property
HOA Y/N Yes
Annual Recurring Fee 3104.0
Year Built 2007
Annual Tax Amount $3,433
Tax Year 2019
Lot Size 6,969 Sqft
Property Description
Lakeside outdoor living in Coral Lakes gated community. This nicely appointed home is being sold turnkey. The uniform tile floors extend through-out the living areas, kitchen, bathrooms and laundry room. The kitchen has solid surface counter tops, high-top bar seating with pendant lighting, stainless steel Frigidaire Gallery series appliances, tall upper cabinets and a spacious pantry. The guest bath offers dual vanities and large linen closet. The master suite looks out towards the lake and has an enormous closet. The master bath offers 2 separate vanities as well as a walk in shower and oversized tub. With the addition of 350 sq. ft. of covered and screened lanai space, completed in 2013, you will have endless possibilities for your outdoor living enjoyment. A new Air Conditioner was installed in 2016. This home is an excellent option for those looking to move in and immediately begin enjoying the southwest Florida lifestyle.
Location
State FL
County Lee
Community Coral Lakes
Area Cc32 - Cape Coral Unit 84-88
Zoning A
Rooms
Bedroom Description First Floor Bedroom
Other Rooms Laundry in Residence, Screened Lanai/Porch
Dining Room Breakfast Bar, Dining - Living
Kitchen Pantry
Interior
Interior Features Built-In Cabinets, Cable Prewire, High Speed Available, Pantry, Smoke Detectors, Vaulted Ceiling, Window Coverings
Heating Central Electric
Cooling Ceiling Fans, Central Electric
Flooring Carpet, Tile
Equipment Auto Garage Door, Dishwasher, Disposal, Dryer, Microwave, Refrigerator/Icemaker, Self Cleaning Oven, Smoke Detector, Washer
Furnishings Turnkey
Exterior
Exterior Feature Sprinkler Auto
Garage Attached
Garage Spaces 2.0
Community Features Gated
Amenities Available Basketball, Billiards, Clubhouse, Community Pool, Community Room, Community Spa/Hot tub, Exercise Room, Sidewalk, Streetlight, Tennis Court, Underground Utility, Volleyball
Waterfront Description None
View Lake, Water
Roof Type Tile
Garage 2.00
Private Pool No
Building
Lot Description Regular
Building Description Stucco, Contemporary
Faces W
Story 1
Entry Level 1
Foundation Concrete Block
Sewer Assessment Paid, Central
Water Assessment Paid, Central
Structure Type Stucco
Construction Status Resale Property
Others
Pets Allowed Limits
Senior Community No
Restrictions Deeded,No Commercial
Ownership Single Family
Pets Description Limits
Read Less Info
Want to know what your home might be worth? Contact us for a FREE valuation!

Our team is ready to help you sell your home for the highest possible price ASAP
Bought with Starlink Realty, Inc
GET MORE INFORMATION





