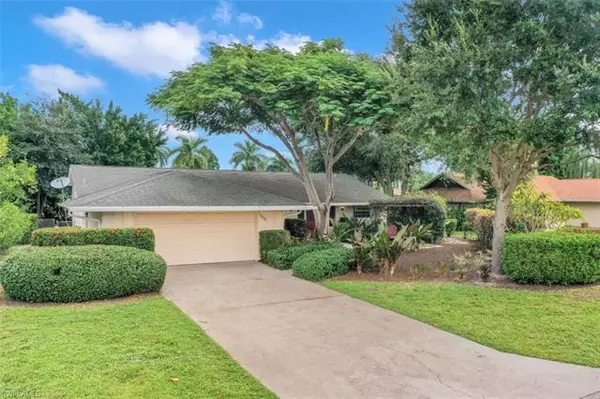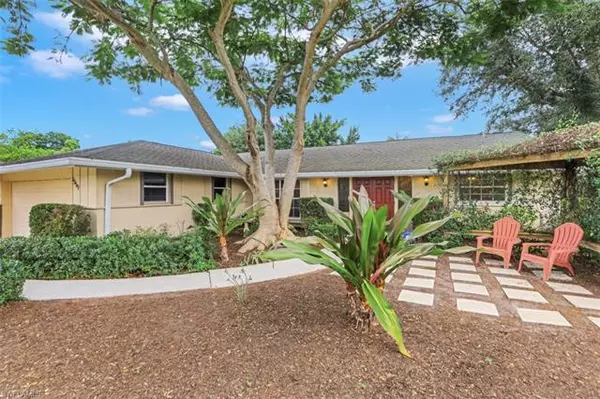For more information regarding the value of a property, please contact us for a free consultation.
Key Details
Sold Price $300,000
Property Type Single Family Home
Sub Type Single Family
Listing Status Sold
Purchase Type For Sale
Square Footage 1,864 sqft
Price per Sqft $160
Subdivision Whiskey Creek Club Estates
MLS Listing ID 220066729
Sold Date 12/14/20
Bedrooms 3
Full Baths 2
Construction Status Resale Property
HOA Y/N No
Year Built 1973
Annual Tax Amount $3,144
Tax Year 2019
Lot Size 10,802 Sqft
Property Description
Welcome home to Whiskey Creek! Here’s your chance to live in one of Fort Myers’ premier and highly sought-after neighborhoods with no HOA fees, walking and bike lanes, country club (optional), unique homes and friendly neighbors. This charming family home features a welcoming front entry with pergola and sitting area, mature landscape, fruit trees, and a fenced rear yard. The inside has an open concept split floor plan with large-tile floors, plenty of windows letting in natural light, a vaulted pine plank ceiling, and French doors leading to the private rear yard. The kitchen has granite countertops with tile backsplash, pantry, lots of recessed lighting, and a large peninsula bar that’s open to the main living space - great for entertaining! The private master bedroom has a bright en-suite bath, walk-in closet, and more French doors opening to the outdoors. Nestled between McGregor Boulevard and College Parkway, Whiskey Creek is convenient to Downtown Fort Myers, Edison-Ford Estates, shopping and dining, and Florida’s legendary white sand beaches.
Location
State FL
County Lee
Community Whiskey Creek
Area Fm06 - Fort Myers Area
Zoning RS-1
Rooms
Bedroom Description First Floor Bedroom,Master BR Ground,Split Bedrooms
Other Rooms Great Room, Guest Bath, Guest Room, Laundry in Garage
Dining Room Breakfast Bar, Breakfast Room, Dining - Family, Eat-in Kitchen
Kitchen Pantry
Interior
Interior Features Cable Prewire, French Doors, Pantry, Smoke Detectors, Vaulted Ceiling, Walk-In Closet, Window Coverings
Heating Central Electric
Cooling Ceiling Fans, Central Electric
Flooring Carpet, Tile
Equipment Auto Garage Door, Dishwasher, Disposal, Dryer, Microwave, Range, Refrigerator/Icemaker, Security System, Smoke Detector, Washer
Furnishings Unfurnished
Exterior
Exterior Feature Fence, Fruit Trees, Patio, Room for Pool, Sprinkler Auto
Garage Attached
Garage Spaces 2.0
Community Features Non-Gated
Amenities Available None
Waterfront Description None
View Landscaped Area
Roof Type Shingle
Parking Type Driveway Paved
Garage 2.00
Private Pool No
Building
Lot Description Regular
Building Description Stucco,Wood Siding, 1 Story/Ranch,Contemporary
Faces N
Story 1
Foundation Concrete Block
Sewer Central
Water Central
Structure Type Stucco,Wood Siding
Construction Status Resale Property
Schools
Elementary Schools School Choice
Middle Schools School Choice
High Schools School Choice
Others
Pets Allowed No Approval Needed
Senior Community No
Restrictions Deeded
Ownership Single Family
Special Listing Condition Seller Disclosure Available
Pets Description No Approval Needed
Read Less Info
Want to know what your home might be worth? Contact us for a FREE valuation!

Our team is ready to help you sell your home for the highest possible price ASAP
Bought with Cornerstone Coastal Properties
GET MORE INFORMATION





