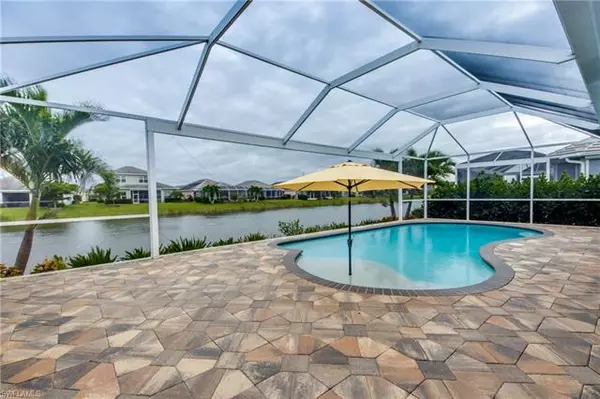For more information regarding the value of a property, please contact us for a free consultation.
Key Details
Sold Price $452,500
Property Type Single Family Home
Sub Type Single Family
Listing Status Sold
Purchase Type For Sale
Square Footage 2,267 sqft
Price per Sqft $199
Subdivision Sandoval
MLS Listing ID 220063351
Sold Date 11/20/20
Bedrooms 3
Full Baths 3
Construction Status Resale Property
HOA Fees $316/qua
HOA Y/N No
Annual Recurring Fee 3796.0
Year Built 2016
Annual Tax Amount $4,730
Tax Year 2019
Lot Size 8,433 Sqft
Property Description
** 3/3/3 ** The highly sought after "Sandbar Model" is an incredible open floor plan complete with over 2200 square feet, 3-bedroom, 3-bathrooms, 3-CAR GARAGE, LAKE, and HEATED POOL. One of the several stand-out features of this home is the MASSIVE outdoor living space and the ELECTRIC STORM SMART SCREEN SHUTTERS. Notable interior features include: BRIGHT AND OPEN KITCHEN with LARGE ISLAND offering endless number of benefits, tray ceilings, beautiful laminate floors, oversized master closet, and 8ft doors. During the cooler months, open triple slider just off of the living room for an enjoyable breeze through the house. An additional slider conveniently off of the kitchen is very handy for grilling or dining outdoors. Enjoy the gorgeous lake view and the beautiful landscape and peaceful lake through your picture-frame style screened in lanai. This home is located in the community's newly developed section with quick and easy access to Pine Island Road. Lawn care/maintenance, high-speed internet, cable, plus all of the resort style amenities Sandoval has to offer is included with HOA dues.
Location
State FL
County Lee
Community Sandoval
Area Cc24 - Cape Coral Unit 71, 92, 94-96
Zoning CORR
Rooms
Bedroom Description First Floor Bedroom,Master BR Ground
Other Rooms Family Room, Guest Bath, Guest Room, Home Office, Laundry in Residence, Screened Lanai/Porch, Den - Study
Dining Room Dining - Family, Dining - Living, Eat-in Kitchen
Kitchen Island, Pantry, Walk-In Pantry
Interior
Interior Features Cable Prewire, Foyer, French Doors, High Speed Available, Pantry, Smoke Detectors, Tray Ceiling, Walk-In Closet, Window Coverings
Heating Central Electric
Cooling Central Electric
Flooring Carpet, Laminate
Equipment Auto Garage Door, Cooktop - Electric, Dishwasher, Disposal, Dryer, Microwave, Refrigerator/Freezer, Self Cleaning Oven, Solar Panels, Washer
Furnishings Unfurnished
Exterior
Exterior Feature Patio, Pond, Sprinkler Auto, Water Display
Garage Attached
Garage Spaces 3.0
Pool Below Ground, Concrete, Heated Solar, Salt Water System, Screened
Community Features Gated
Amenities Available Basketball, BBQ - Picnic, Cabana, Clubhouse, Community Park, Community Pool, Community Room, Community Spa/Hot tub, Dog Park, Exercise Room, Internet Access, Library, Pickleball, Play Area, Sidewalk, Streetlight, Tennis Court, Volleyball
Waterfront 1
Waterfront Description Lake
View Lake
Roof Type Tile
Parking Type 2+ Spaces, Driveway Paved
Garage 3.00
Private Pool Yes
Building
Lot Description Regular
Building Description Stucco, 1 Story/Ranch
Faces N
Story 1
Entry Level 1
Foundation Concrete Block
Sewer Central
Water Central
Structure Type Stucco
Construction Status Resale Property
Others
Pets Allowed No Approval Needed
Senior Community No
Restrictions Deeded,No Commercial,No RV
Ownership Single Family
Special Listing Condition Owner Agent
Pets Description No Approval Needed
Read Less Info
Want to know what your home might be worth? Contact us for a FREE valuation!

Our team is ready to help you sell your home for the highest possible price ASAP
Bought with Tudor Villas Realty Corp
GET MORE INFORMATION





