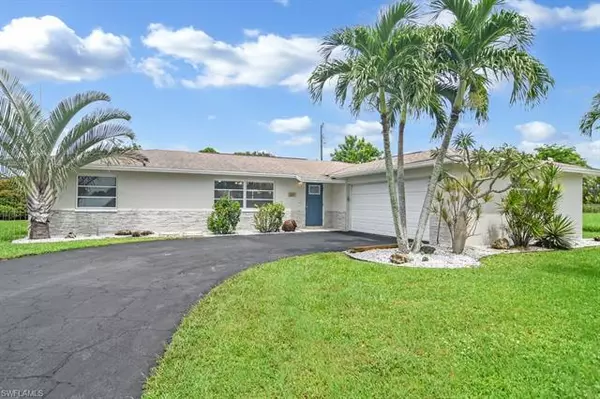For more information regarding the value of a property, please contact us for a free consultation.
Key Details
Sold Price $280,000
Property Type Single Family Home
Sub Type Single Family
Listing Status Sold
Purchase Type For Sale
Square Footage 1,560 sqft
Price per Sqft $179
Subdivision Not Applicable
MLS Listing ID 220059770
Sold Date 10/30/20
Bedrooms 3
Full Baths 2
Construction Status Resale Property
HOA Y/N No
Year Built 1972
Annual Tax Amount $3,531
Tax Year 2019
Lot Size 10,018 Sqft
Property Description
FULLY UPDATED POOL HOME NOW AVAILABLE in the highly sought-after Palm Tree/Country Club area! This desirable Southeast Cape Coral split floor plan home is close to entertainment, shopping and convenient access to both bridges to Fort Myers. Walking through the front door, you will be greeted by the great room, full of natural light and the same wood look tile throughout the main living areas. The open floor plan features the modern Kitchen with soft close shaker cabinets, subway tile, granite counters, stylish kitchen island and a new stainless-steel appliance package. View the pool from the kitchen and dining area and open the counter height window to a matching outdoor bar area, perfect for summer entertaining days. The screened in lanai contains the heated pool, and surrounded by mature landscape for privacy. Outside the pool area sits a paver patio deck for grilling out and sunbathing. The bedrooms feature composite wood laminate floors and new fans. Both of the bathrooms have been updated with the tile floors, subway tile showers and brushed nickel fixtures. The master suite includes a walk-in closet and en-suite bath featuring a glass shower enclosure, and rain shower head
Location
State FL
County Lee
Community Not Applicable
Area Cc12 - Cape Coral Unit 7-15
Zoning R1-D
Rooms
Other Rooms Screened Lanai/Porch
Dining Room See Remarks
Interior
Interior Features Other
Heating Central Electric
Cooling Ceiling Fans, Central Electric
Flooring Carpet, Tile
Equipment Dishwasher, Range, Refrigerator
Furnishings Unfurnished
Exterior
Exterior Feature Room for Pool
Garage Attached
Garage Spaces 2.0
Pool Below Ground
Community Features No Subdivision
Amenities Available None
Waterfront Description None
View Landscaped Area
Roof Type Shingle
Garage 2.00
Private Pool Yes
Building
Lot Description Regular
Building Description Stucco, 1 Story/Ranch
Faces N
Story 1
Foundation Concrete Block
Sewer Assessment Paid
Water Assessment Paid
Structure Type Stucco
Construction Status Resale Property
Others
Pets Allowed No Approval Needed
Senior Community No
Restrictions No Commercial,See Remarks
Ownership Single Family
Pets Description No Approval Needed
Read Less Info
Want to know what your home might be worth? Contact us for a FREE valuation!

Our team is ready to help you sell your home for the highest possible price ASAP
Bought with RE/MAX Realty Team
GET MORE INFORMATION





