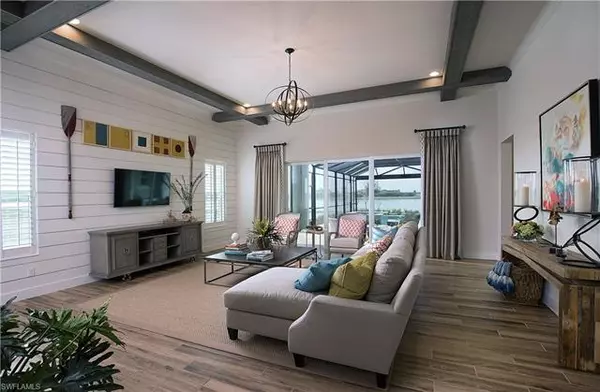For more information regarding the value of a property, please contact us for a free consultation.
Key Details
Sold Price $650,000
Property Type Single Family Home
Sub Type Single Family
Listing Status Sold
Purchase Type For Sale
Square Footage 2,676 sqft
Price per Sqft $242
Subdivision Babcock
MLS Listing ID 219071115
Sold Date 10/29/20
Bedrooms 3
Full Baths 2
Half Baths 1
Construction Status New Construction
HOA Fees $137/qua
HOA Y/N No
Year Built 2017
Annual Tax Amount $10,268
Tax Year 2018
Lot Size 0.280 Acres
Property Description
PRICE REDUCED!!! Best Deal in Lake Timber, original price is over $900,000!!! Make this beautiful model your dream home today!. The Sebring model boast 2,676 SF great room floor plan includes a formal dining, island kitchen, three bedrooms and two and a half baths, and is professionally designed by Norris Furniture. The great outdoor space is large with an amazing view of Lake Timber and an outdoor kitchen perfect for a family and friends gathering. The open front porch is perfect for relaxing as you connect with the serene and beautiful outdoor. Please bring your customers today!! Babcock Ranch is one of the most highly-sought -after master-planned communities in Southwest Florida, and America’s First Solar Powered Community with 18,000 acres and 50% dedicated to greenways, parks, lakes and walking/biking trails. You can bike or walk to Founder’s Square, including Table & Tap restaurant, Curry Creek Outfitters, Slater’s Good & Provisions, Square Scoops Coffee & Creamery and much more!
Location
State FL
County Charlotte
Community Babcock
Area Ch01 - Charlotte County
Rooms
Bedroom Description First Floor Bedroom,Master BR Ground
Other Rooms Great Room, Laundry in Residence, Open Porch/Lanai, Screened Lanai/Porch
Dining Room Formal
Kitchen Gas Available, Island, Walk-In Pantry
Interior
Interior Features Built-In Cabinets, Cable Prewire, Foyer, High Speed Available, Laundry Tub, Pantry, Smoke Detectors, Walk-In Closet, Window Coverings
Heating Central Electric
Cooling Central Electric, Gas - Natural, Zoned
Flooring Carpet, Tile
Equipment Auto Garage Door, Dishwasher, Disposal, Dryer, Grill - Gas, Home Automation, Microwave, Range, Refrigerator, Security System, Smoke Detector, Tankless Water Heater, Washer
Furnishings Furnished
Exterior
Exterior Feature Outdoor Kitchen, Sprinkler Auto
Garage Attached
Garage Spaces 2.0
Pool Below Ground, Custom Upgrades, Equipment Stays, Screened
Community Features Non-Gated
Amenities Available Basketball, BBQ - Picnic, Bike And Jog Path, Billiards, Bocce Court, Business Center, Cabana, Clubhouse, Community Boat Ramp, Community Park, Community Pool, Community Room, Community Spa/Hot tub, Dog Park, Electric Vehicle Charging, Fishing Pier, Fitness Center Attended, Golf Course, Internet Access, Pickleball, Play Area, Restaurant, Shopping, Sidewalk, Streetlight, Tennis Court, Underground Utility
Waterfront 1
Waterfront Description Lake
View Lake
Roof Type Metal
Parking Type 2 Assigned, Golf Cart
Garage 2.00
Private Pool Yes
Building
Lot Description Regular
Building Description Stucco, 1 Story/Ranch
Faces W
Foundation Concrete Block
Sewer Central
Water Central
Structure Type Stucco
Construction Status New Construction
Schools
Elementary Schools Bns
Others
Pets Allowed With Approval
Senior Community No
Restrictions Architectural,Deeded
Ownership Single Family
Special Listing Condition Deed Restrictions, Home Warranty
Pets Description With Approval
Read Less Info
Want to know what your home might be worth? Contact us for a FREE valuation!

Our team is ready to help you sell your home for the highest possible price ASAP
Bought with Stock Realty LLC
GET MORE INFORMATION





