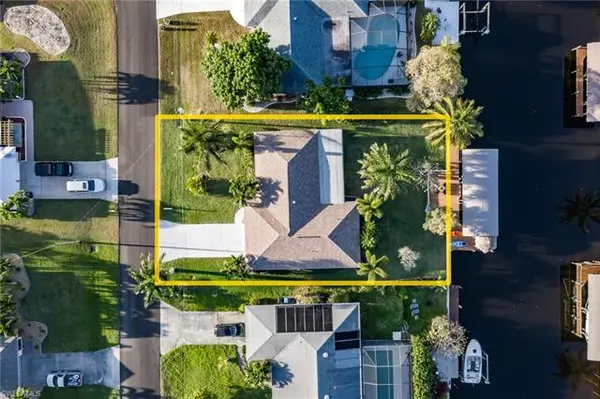For more information regarding the value of a property, please contact us for a free consultation.
Key Details
Sold Price $364,000
Property Type Single Family Home
Sub Type Single Family
Listing Status Sold
Purchase Type For Sale
Square Footage 1,441 sqft
Price per Sqft $252
Subdivision Cornwallis
MLS Listing ID 220022364
Sold Date 09/11/20
Bedrooms 2
Full Baths 2
Construction Status Resale Property
HOA Y/N No
Year Built 1974
Annual Tax Amount $4,655
Tax Year 2019
Lot Size 10,018 Sqft
Property Description
Your search is over! Immaculate NO BRIDGE, Sailboat access with WEST exposure! Nothing to do with all the improvements (look at the pictures attached, especially the night lit picture). Boaters, this is the house for you! Boat lift and canopy and all updates done very recently with lots of tile, updated baths and kitchen. See attached permits, disclosures, etc. Just off Cornwallis with one turn to the river and Gulf of Mexico. Want to spend a day on one of the islands, just step out the door and hop on your own boat. Want to go out to dinner or entertain, nothing better than boating in to your favorite place to eat! Live the true Florida lifestyle with mature tropical landscaping. No bridges, plenty of room for a pool and so many updates. (2nd bedroom is so large it has 2 queen size beds and could be divided for 3rd bedroom!) Oversized garage for longer truck or boat storage too! House is TURNKEY, besides the dining room table and pots and pans!!!
Location
State FL
County Lee
Community Cornwallis
Area Cc13 - Cape Coral Unit 19-21, 25, 26, 89
Zoning R1-W
Rooms
Bedroom Description First Floor Bedroom,Master BR Ground,Master BR Sitting Area,Split Bedrooms
Other Rooms Laundry in Garage, Screened Lanai/Porch
Dining Room Dining - Family
Kitchen Walk-In Pantry
Interior
Interior Features Walk-In Closet, Window Coverings
Heating Central Electric
Cooling Ceiling Fans, Central Electric
Flooring Tile
Equipment Auto Garage Door, Dishwasher, Microwave, Range, Refrigerator
Furnishings Turnkey
Exterior
Exterior Feature Room for Pool, Sprinkler Auto
Garage Attached
Garage Spaces 2.0
Community Features Boating
Amenities Available See Remarks
Waterfront 1
Waterfront Description Canal
View Canal
Roof Type Shingle
Parking Type 2+ Spaces
Garage 2.00
Private Pool No
Building
Lot Description Regular
Building Description Stucco, 1 Story/Ranch
Faces W
Story 1
Entry Level 1
Foundation Concrete Block
Sewer Assessment Paid, Central
Water Assessment Paid, Central
Structure Type Stucco
Construction Status Resale Property
Schools
Elementary Schools School Choice
Middle Schools School Choice
High Schools School Choice
Others
Pets Allowed No Approval Needed
Senior Community No
Restrictions Deeded
Ownership Single Family
Pets Description No Approval Needed
Read Less Info
Want to know what your home might be worth? Contact us for a FREE valuation!

Our team is ready to help you sell your home for the highest possible price ASAP
Bought with RE/MAX Realty Group
GET MORE INFORMATION





